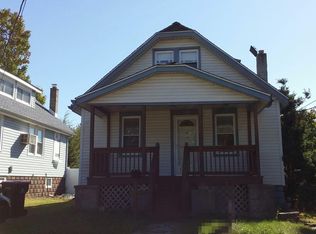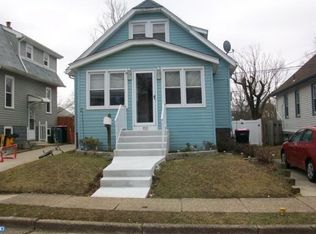Own a piece of history with this 1920's Expanded Bungalow in Glendora. This home features the original hard wood floors, baseboard, five panel doors, Claw foot tub and much more. As you enter the home you are greeted with the warm hard wood flooring. The main floor host the living room, Dining Room,Kitchen and Bed room. The second floor has two more bed rooms and a full bath. There are added storage closets on the second floor. The basement has the Laundry room and all of the mechanical components to the home. Make your appointment today before it is gone.
This property is off market, which means it's not currently listed for sale or rent on Zillow. This may be different from what's available on other websites or public sources.


