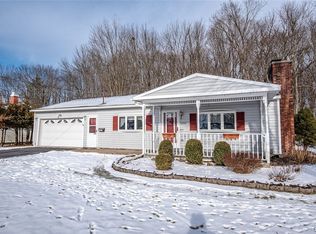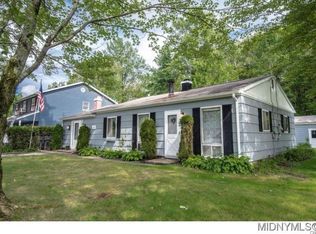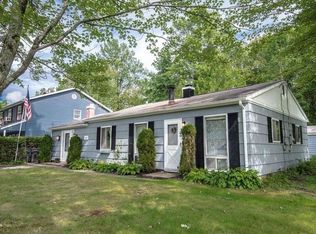Closed
$100,000
1210 Cedarbrook Dr, Rome, NY 13440
3beds
896sqft
Single Family Residence
Built in 1957
0.25 Acres Lot
$104,400 Zestimate®
$112/sqft
$1,785 Estimated rent
Home value
$104,400
$90,000 - $122,000
$1,785/mo
Zestimate® history
Loading...
Owner options
Explore your selling options
What's special
This is an INCREDIBLE OPPORTUNITY for investors or even the handy homeowner! This property is being sold AS-IS, but it is a CLEAN SLATE, ready for you to finish & make it your own. The current homeowner is even including BRAND NEW CABINETRY & design plans for the kitchen! BRAND NEW FORCED AIR GAS FURNACE! The pull down stairs to the DRY, CLEAN attic are NEW, offering EXCELLENT STORAGE SPACE!! Two car ATTACHED garage and a HUGE SECOND GARAGE with (2) 12' overhead doors. The screened porch has been boarded up for the winter, but it's an excellent outdoor space in the warmer months, overlooking the peaceful, tree-lined backyard. Vinyl siding, architectural shingle roof, located on a quiet street with low pass through traffic. Scoop this one up before it's too late!
Zillow last checked: 8 hours ago
Listing updated: April 01, 2025 at 12:49pm
Listed by:
Lori A. Frieden 315-225-9958,
Coldwell Banker Faith Properties R
Bought with:
Lori A. Frieden, 10401265563
Coldwell Banker Faith Properties R
Source: NYSAMLSs,MLS#: S1583494 Originating MLS: Mohawk Valley
Originating MLS: Mohawk Valley
Facts & features
Interior
Bedrooms & bathrooms
- Bedrooms: 3
- Bathrooms: 1
- Full bathrooms: 1
- Main level bathrooms: 1
- Main level bedrooms: 3
Heating
- Gas, Forced Air
Appliances
- Included: Gas Water Heater
- Laundry: Main Level
Features
- Eat-in Kitchen, Separate/Formal Living Room, Pull Down Attic Stairs, Bedroom on Main Level
- Flooring: Other, See Remarks
- Basement: None
- Attic: Pull Down Stairs
- Number of fireplaces: 1
Interior area
- Total structure area: 896
- Total interior livable area: 896 sqft
Property
Parking
- Total spaces: 4
- Parking features: Attached, Electricity, Garage, Workshop in Garage, Garage Door Opener
- Attached garage spaces: 4
Features
- Levels: One
- Stories: 1
- Patio & porch: Porch, Screened
- Exterior features: Blacktop Driveway
Lot
- Size: 0.25 Acres
- Dimensions: 100 x 114
- Features: Rectangular, Rectangular Lot, Residential Lot
Details
- Additional structures: Second Garage
- Parcel number: 30130122301000020240000000
- Special conditions: Estate
Construction
Type & style
- Home type: SingleFamily
- Architectural style: Ranch
- Property subtype: Single Family Residence
Materials
- Vinyl Siding
- Foundation: Block
- Roof: Asphalt,Shingle
Condition
- Resale
- Year built: 1957
Utilities & green energy
- Electric: Circuit Breakers
- Sewer: Connected
- Water: Connected, Public
- Utilities for property: Cable Available, High Speed Internet Available, Sewer Connected, Water Connected
Community & neighborhood
Location
- Region: Rome
Other
Other facts
- Listing terms: Cash,Rehab Financing
Price history
| Date | Event | Price |
|---|---|---|
| 4/1/2025 | Sold | $100,000-14.9%$112/sqft |
Source: | ||
| 2/24/2025 | Pending sale | $117,500$131/sqft |
Source: | ||
| 1/25/2025 | Listed for sale | $117,500$131/sqft |
Source: | ||
| 1/16/2025 | Pending sale | $117,500$131/sqft |
Source: | ||
| 1/9/2025 | Listed for sale | $117,500$131/sqft |
Source: | ||
Public tax history
| Year | Property taxes | Tax assessment |
|---|---|---|
| 2024 | -- | $58,700 |
| 2023 | -- | $58,700 |
| 2022 | -- | $58,700 |
Find assessor info on the county website
Neighborhood: 13440
Nearby schools
GreatSchools rating
- 3/10Louis V Denti Elementary SchoolGrades: K-6Distance: 0.3 mi
- 5/10Lyndon H Strough Middle SchoolGrades: 7-8Distance: 0.4 mi
- 4/10Rome Free AcademyGrades: 9-12Distance: 3.1 mi
Schools provided by the listing agent
- Elementary: Louis V Denti Elementary
- Middle: Lyndon H Strough Middle
- High: Rome Free Academy
- District: Rome
Source: NYSAMLSs. This data may not be complete. We recommend contacting the local school district to confirm school assignments for this home.


