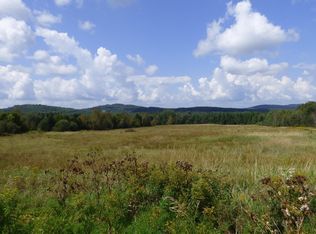Closed
Listed by:
David Kennison,
Century 21 Farm & Forest 802-334-1200
Bought with: Jim Campbell Real Estate
$230,000
1210 Bushey Hill Road, Derby, VT 05829
3beds
1,376sqft
Manufactured Home
Built in 1991
15.9 Acres Lot
$233,500 Zestimate®
$167/sqft
$2,197 Estimated rent
Home value
$233,500
Estimated sales range
Not available
$2,197/mo
Zestimate® history
Loading...
Owner options
Explore your selling options
What's special
Easy living in this spacious 3 BR /2 BA Derby home on 15.9 acres. This 1991 mobile home with metal roof and vinyl siding has undergone many recent renovations to include a new heating and cooling system, extra insulation, two additions and new laminate flooring throughout. The renovated eat-in kitchen with stainless steel appliances and recessed lighting flows nicely into the large sun-filled living area with windows everywhere. The primary suite features a new spa-like bath with double sinks and an amazing jetted shower/tub. The detached 26'x26' two bay insulated garage has power and storage overhead. More storage available in the two outbuildings. This home sits off the road in a mostly open beautiful country setting with plenty of room for gardening and animals. So much opportunity!
Zillow last checked: 8 hours ago
Listing updated: November 27, 2024 at 07:52am
Listed by:
David Kennison,
Century 21 Farm & Forest 802-334-1200
Bought with:
Luke Sykes
Jim Campbell Real Estate
Source: PrimeMLS,MLS#: 5017766
Facts & features
Interior
Bedrooms & bathrooms
- Bedrooms: 3
- Bathrooms: 2
- Full bathrooms: 2
Heating
- Electric, Forced Air, Heat Pump
Cooling
- Central Air
Appliances
- Included: Dishwasher, Disposal, Dryer, Refrigerator, Washer, Electric Stove, Tankless Water Heater, Exhaust Fan
Features
- Bar, Ceiling Fan(s), Kitchen/Dining, Primary BR w/ BA, Sauna, Soaking Tub, Vaulted Ceiling(s)
- Flooring: Laminate, Vinyl
- Has basement: No
Interior area
- Total structure area: 1,495
- Total interior livable area: 1,376 sqft
- Finished area above ground: 1,376
- Finished area below ground: 0
Property
Parking
- Total spaces: 2
- Parking features: Crushed Stone, Dirt, Driveway, Garage
- Garage spaces: 2
- Has uncovered spaces: Yes
Features
- Levels: One
- Stories: 1
- Exterior features: Building, Garden, Shed, Storage
- Has spa: Yes
- Spa features: Bath
- Fencing: Partial
- Has view: Yes
- Frontage length: Road frontage: 558
Lot
- Size: 15.90 Acres
- Features: Agricultural, Country Setting, Field/Pasture, Level, Open Lot, Views
Details
- Additional structures: Outbuilding
- Parcel number: 17705612044
- Zoning description: Derby
Construction
Type & style
- Home type: MobileManufactured
- Property subtype: Manufactured Home
Materials
- Wood Frame, Vinyl Siding
- Foundation: Pier/Column
- Roof: Metal
Condition
- New construction: No
- Year built: 1991
Utilities & green energy
- Electric: 200+ Amp Service, Circuit Breakers
- Sewer: On-Site Septic Exists
- Utilities for property: Cable Available
Community & neighborhood
Security
- Security features: Smoke Detector(s)
Location
- Region: Newport
Other
Other facts
- Road surface type: Dirt
Price history
| Date | Event | Price |
|---|---|---|
| 11/27/2024 | Sold | $230,000+2.2%$167/sqft |
Source: | ||
| 10/8/2024 | Listed for sale | $225,000+150%$164/sqft |
Source: | ||
| 4/8/2016 | Sold | $90,000-5.3%$65/sqft |
Source: | ||
| 2/19/2016 | Pending sale | $95,000$69/sqft |
Source: Big Bear Real Estate #4460322 Report a problem | ||
| 12/8/2015 | Price change | $95,000-2.6%$69/sqft |
Source: Big Bear Real Estate #4460322 Report a problem | ||
Public tax history
| Year | Property taxes | Tax assessment |
|---|---|---|
| 2024 | -- | $108,600 |
| 2023 | -- | $108,600 |
| 2022 | -- | $108,600 |
Find assessor info on the county website
Neighborhood: 05855
Nearby schools
GreatSchools rating
- 6/10Derby Elementary SchoolGrades: PK-6Distance: 7.6 mi
- 4/10North Country Junior Uhsd #22Grades: 7-8Distance: 4.2 mi
- 5/10North Country Senior Uhsd #22Grades: 9-12Distance: 6.2 mi
Schools provided by the listing agent
- Elementary: Derby Elementary
- Middle: North Country Junior High
- High: North Country Union High Sch
- District: North Country Supervisory Union
Source: PrimeMLS. This data may not be complete. We recommend contacting the local school district to confirm school assignments for this home.
