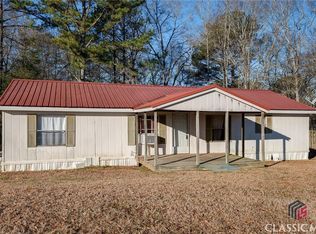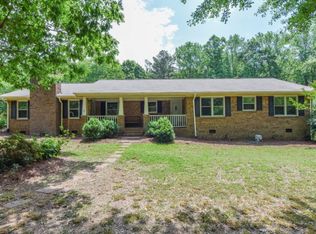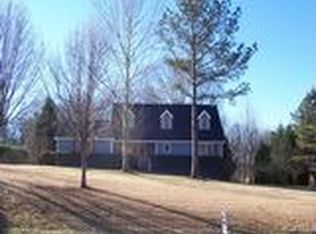Sold for $392,000
$392,000
1210 Burr Harris Road, Watkinsville, GA 30677
4beds
1,523sqft
Single Family Residence
Built in 1963
2 Acres Lot
$389,700 Zestimate®
$257/sqft
$2,273 Estimated rent
Home value
$389,700
$343,000 - $444,000
$2,273/mo
Zestimate® history
Loading...
Owner options
Explore your selling options
What's special
Beautifully updated home on 2 acres in prime location. This brick ranch has four bedrooms, 2 baths, two living areas, a fully updated kitchen, seperate laundry and mudroom, and a fenced back yard. Past the fenced area is a large yard shed, a small pond, and plenty of wooded area to spread out. Minutes from Butler's crossing and Oconee High school.
Zillow last checked: 8 hours ago
Listing updated: September 30, 2025 at 11:27am
Listed by:
Eleanor Patterson 256-684-4580,
Homes By Eleanor, LLC
Bought with:
Eleanor Patterson, 378954
Homes By Eleanor, LLC
Source: Hive MLS,MLS#: CM1027305 Originating MLS: Athens Area Association of REALTORS
Originating MLS: Athens Area Association of REALTORS
Facts & features
Interior
Bedrooms & bathrooms
- Bedrooms: 4
- Bathrooms: 2
- Full bathrooms: 2
- Main level bathrooms: 2
- Main level bedrooms: 4
Bedroom 1
- Level: Main
- Dimensions: 0 x 0
Bedroom 2
- Level: Main
- Dimensions: 0 x 0
Bedroom 3
- Level: Main
- Dimensions: 0 x 0
Bedroom 4
- Level: Main
- Dimensions: 0 x 0
Bathroom 1
- Level: Main
- Dimensions: 0 x 0
Bathroom 2
- Level: Main
- Dimensions: 0 x 0
Heating
- Heat Pump
Cooling
- Central Air, Electric
Appliances
- Included: Convection Oven, Dishwasher, Range
Features
- Basement: None,Crawl Space
- Number of fireplaces: 1
- Fireplace features: Family Room, Wood Burning Stove
Interior area
- Total interior livable area: 1,523 sqft
Property
Parking
- Total spaces: 2
- Parking features: Garage
- Garage spaces: 2
Features
- Levels: One
- Stories: 1
- Patio & porch: Deck
- Exterior features: Deck
Lot
- Size: 2 Acres
- Features: Sloped
- Topography: Sloping
Details
- Additional structures: Shed(s)
- Parcel number: B05029
- Zoning: 001
Construction
Type & style
- Home type: SingleFamily
- Architectural style: Ranch
- Property subtype: Single Family Residence
Materials
- Brick
- Foundation: Crawlspace
Condition
- Year built: 1963
Utilities & green energy
- Sewer: Septic Tank
- Water: Public
Community & neighborhood
Location
- Region: Watkinsville
- Subdivision: Watkinsville
Other
Other facts
- Listing agreement: Exclusive Agency
Price history
| Date | Event | Price |
|---|---|---|
| 9/29/2025 | Sold | $392,000-3.2%$257/sqft |
Source: | ||
| 8/11/2025 | Pending sale | $405,000$266/sqft |
Source: | ||
| 7/24/2025 | Price change | $405,000-2.4%$266/sqft |
Source: | ||
| 7/9/2025 | Listed for sale | $415,000$272/sqft |
Source: | ||
| 7/8/2025 | Pending sale | $415,000$272/sqft |
Source: | ||
Public tax history
| Year | Property taxes | Tax assessment |
|---|---|---|
| 2024 | $3,330 -1.6% | $174,742 +10.8% |
| 2023 | $3,385 +50.1% | $157,769 +21.7% |
| 2022 | $2,255 -0.1% | $129,596 +18.6% |
Find assessor info on the county website
Neighborhood: 30677
Nearby schools
GreatSchools rating
- NAOconee County Primary SchoolGrades: PK-2Distance: 0.5 mi
- 8/10Oconee County Middle SchoolGrades: 6-8Distance: 0.7 mi
- 10/10Oconee County High SchoolGrades: 9-12Distance: 0.9 mi
Schools provided by the listing agent
- Elementary: Oconee Primary
- Middle: Oconee County Middle
- High: Oconee High School
Source: Hive MLS. This data may not be complete. We recommend contacting the local school district to confirm school assignments for this home.
Get pre-qualified for a loan
At Zillow Home Loans, we can pre-qualify you in as little as 5 minutes with no impact to your credit score.An equal housing lender. NMLS #10287.
Sell for more on Zillow
Get a Zillow Showcase℠ listing at no additional cost and you could sell for .
$389,700
2% more+$7,794
With Zillow Showcase(estimated)$397,494


