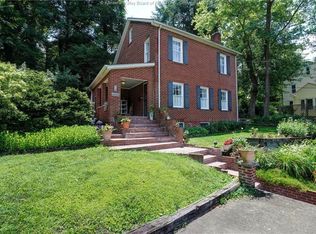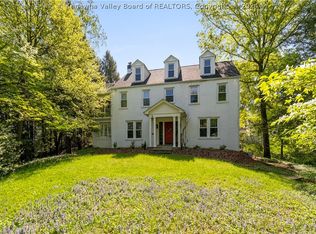Sold for $181,000
$181,000
1210 Bridge Rd, Charleston, WV 25314
3beds
1,685sqft
Single Family Residence
Built in 1925
8,712 Square Feet Lot
$186,200 Zestimate®
$107/sqft
$1,433 Estimated rent
Home value
$186,200
$149,000 - $233,000
$1,433/mo
Zestimate® history
Loading...
Owner options
Explore your selling options
What's special
Charming Home in South Hills
Affectionately known as "The Beverly Hills of Charleston," this 3-bedroom, 1.5-bath home is a blend of timeless character & modern convenience. The allure begins with the quiet neighborhood, and the frequent sighting of resident wildlife offer a tranquil living experience. Its rich historical features, including natural hardwood floors and ornate ceiling and floor moldings that add a touch of vintage elegance to each room. The glass door knobs are a subtle yet delightful detail that speaks to the home's storied past. Features a 24x24 deck, an ideal spot for relaxation or social gatherings. Despite its serene setting, this home is conveniently located just minutes from downtown Charleston, providing easy access to the city's vibrant cultural scene, fine dining, shopping, and entertainment. This ideal location ensures that you can enjoy the best of both worlds, a peaceful retreat to call home and the excitement of urban living just a short drive away.
Zillow last checked: 8 hours ago
Listing updated: June 02, 2025 at 09:54am
Listed by:
Donna L Hammell,
Keller Williams Realty Advantage 304-901-4886
Bought with:
Jamie Sprigle, 0029356
Old Colony
Source: KVBR,MLS#: 277063 Originating MLS: Kanawha Valley Board of REALTORS
Originating MLS: Kanawha Valley Board of REALTORS
Facts & features
Interior
Bedrooms & bathrooms
- Bedrooms: 3
- Bathrooms: 2
- Full bathrooms: 1
- 1/2 bathrooms: 1
Primary bedroom
- Description: Primary Bedroom
- Level: Upper
- Dimensions: 12 x 12
Bedroom 2
- Description: Bedroom 2
- Level: Upper
- Dimensions: 12 x 11
Bedroom 3
- Description: Bedroom 3
- Level: Upper
- Dimensions: 10 x 9
Dining room
- Description: Dining Room
- Level: Main
- Dimensions: 10 x 10
Kitchen
- Description: Kitchen
- Level: Main
- Dimensions: 11 x 12
Living room
- Description: Living Room
- Level: Main
- Dimensions: 12 x 12
Other
- Description: Other
- Level: Main
- Dimensions: 12'6" x 8'6"
Other
- Description: Other
- Level: Main
- Dimensions: 6 x 7
Heating
- Forced Air, Gas
Cooling
- Central Air
Appliances
- Included: Dishwasher, Electric Range, Disposal, Microwave, Refrigerator
Features
- Separate/Formal Dining Room
- Flooring: Hardwood
- Windows: Insulated Windows, Storm Window(s)
- Basement: Partial
- Has fireplace: No
Interior area
- Total interior livable area: 1,685 sqft
Property
Parking
- Total spaces: 2
- Parking features: Detached, Garage, Two Car Garage
- Garage spaces: 2
Features
- Levels: Two
- Stories: 2
- Patio & porch: Deck, Porch
- Exterior features: Deck, Porch
Lot
- Size: 8,712 sqft
- Dimensions: 80 x 98 x 128 x 128
Details
- Parcel number: 140009007800000000
Construction
Type & style
- Home type: SingleFamily
- Architectural style: Two Story
- Property subtype: Single Family Residence
Materials
- Frame, Vinyl Siding
- Roof: Composition,Shingle
Condition
- Year built: 1925
Utilities & green energy
- Sewer: Public Sewer
- Water: Public
Community & neighborhood
Location
- Region: Charleston
- Subdivision: South Hill
Price history
| Date | Event | Price |
|---|---|---|
| 6/2/2025 | Sold | $181,000-8.6%$107/sqft |
Source: | ||
| 3/11/2025 | Pending sale | $198,000$118/sqft |
Source: | ||
| 2/23/2025 | Listed for sale | $198,000+98%$118/sqft |
Source: | ||
| 5/31/2022 | Sold | $100,000+2.7%$59/sqft |
Source: | ||
| 4/17/2022 | Pending sale | $97,400$58/sqft |
Source: | ||
Public tax history
| Year | Property taxes | Tax assessment |
|---|---|---|
| 2025 | $1,463 +8.2% | $90,900 +8.2% |
| 2024 | $1,352 +1.9% | $84,000 +1.9% |
| 2023 | $1,326 | $82,440 |
Find assessor info on the county website
Neighborhood: South Hills
Nearby schools
GreatSchools rating
- 7/10Overbrook Elementary SchoolGrades: K-5Distance: 0.7 mi
- 8/10John Adams Middle SchoolGrades: 6-8Distance: 1 mi
- 9/10George Washington High SchoolGrades: 9-12Distance: 0.7 mi
Schools provided by the listing agent
- Elementary: Overbrook
- Middle: John Adams
- High: G. Washington
Source: KVBR. This data may not be complete. We recommend contacting the local school district to confirm school assignments for this home.
Get pre-qualified for a loan
At Zillow Home Loans, we can pre-qualify you in as little as 5 minutes with no impact to your credit score.An equal housing lender. NMLS #10287.

