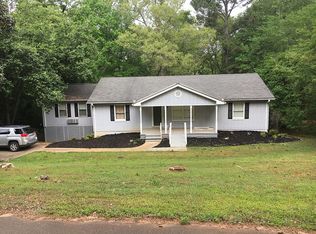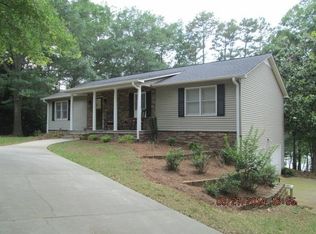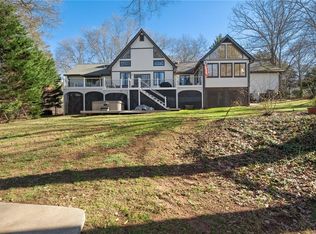Sold for $985,000
$985,000
1210 Beaver Run, Anderson, SC 29625
3beds
2,018sqft
Single Family Residence
Built in 2000
0.58 Acres Lot
$1,011,600 Zestimate®
$488/sqft
$2,178 Estimated rent
Home value
$1,011,600
$799,000 - $1.27M
$2,178/mo
Zestimate® history
Loading...
Owner options
Explore your selling options
What's special
For those who love the outdoors this water front Lake Hartwell property has an abundance of exterior features to enjoy.
At first arrival you will see the yard is complete with mature landscaping and features a firepit seating area.
Enter the backyard from side entry access gate and the WOW begins.
In ground salt water pool with concrete decking; perfect for lounging in the sun.
Dine el fresco poolside at outdoor hard surface food prep area.
Oversized deck is easily accessible from here or interior of home and is finished with composition flooring and popular cabling railing.
Beautiful water views with its point style lot allows for an easy stroll down to private covered boat dock with its sunshade awning, wheeled gangway, water and power, boat and PWC lifts.
Home inside is just a lovely and maintained as its exterior.
Entry into the foyer will showcase the wall of glass door leading to deck, covered open air porch and that fabulous water view.
Soaring ceilings in living room with gas log fireplace leads to eat in breakfast area and beautifully appointed kitchen.
Two ensuite homes are a rarity and this has a split floor plan for added privacy.
One is finished with walk in shower and the other is luxuriously appointed with walk in shower and large soaking tub and walk in closet; both with exterior door to deck areas.
3rd bedroom is situated at front of home and has hallway located full tub/shower bathroom.
Attached garage with its epoxy flooring, attached storage units and retro styled sink.
At ground level is walk in crawlspace/basement style unfinished area.
Professionally encapsulated the space provides a workshop as well as storage area.
Neighborhood has no HOA nor fees and short drive to public boat ramps, I85, schools and dining options.
Zillow last checked: 8 hours ago
Listing updated: August 20, 2025 at 01:37pm
Listed by:
Rhonda Collins 864-634-7776,
Western Upstate Keller William
Bought with:
Shannon Kelley, 113376
BHHS C Dan Joyner - Office A
Source: WUMLS,MLS#: 20287054 Originating MLS: Western Upstate Association of Realtors
Originating MLS: Western Upstate Association of Realtors
Facts & features
Interior
Bedrooms & bathrooms
- Bedrooms: 3
- Bathrooms: 3
- Full bathrooms: 3
- Main level bathrooms: 3
- Main level bedrooms: 3
Primary bedroom
- Level: Main
- Dimensions: 16x13
Bedroom 2
- Level: Main
- Dimensions: 14x12
Bedroom 3
- Level: Main
- Dimensions: 14x12
Breakfast room nook
- Level: Main
- Dimensions: 10x9
Dining room
- Level: Main
- Dimensions: 13x11
Kitchen
- Level: Main
- Dimensions: 16x10
Laundry
- Level: Main
- Dimensions: 8x4
Living room
- Level: Main
- Dimensions: 18x17
Other
- Level: Main
- Dimensions: 32x10
Other
- Features: Other
- Level: Main
- Dimensions: 13x10
Workshop
- Level: Lower
Heating
- Central, Electric, Heat Pump
Cooling
- Central Air, Electric, Heat Pump
Appliances
- Included: Dishwasher, Electric Oven, Electric Range, Gas Cooktop, Gas Oven, Gas Range, Microwave, Tankless Water Heater, Plumbed For Ice Maker
- Laundry: Washer Hookup, Electric Dryer Hookup
Features
- Bathtub, Tray Ceiling(s), Ceiling Fan(s), Cathedral Ceiling(s), Dual Sinks, Fireplace, Granite Counters, Garden Tub/Roman Tub, Bath in Primary Bedroom, Main Level Primary, Multiple Primary Suites, Pull Down Attic Stairs, Smooth Ceilings, Shower Only, Separate Shower, Cable TV, Vaulted Ceiling(s), Walk-In Closet(s), Walk-In Shower, Window Treatments, Breakfast Area
- Flooring: Carpet, Ceramic Tile, Laminate
- Doors: Storm Door(s)
- Windows: Blinds, Insulated Windows, Tilt-In Windows, Vinyl
- Basement: Other,See Remarks,Unfinished,Crawl Space
- Has fireplace: Yes
- Fireplace features: Gas, Gas Log, Option
Interior area
- Total structure area: 2,100
- Total interior livable area: 2,018 sqft
- Finished area above ground: 2,018
- Finished area below ground: 0
Property
Parking
- Total spaces: 2
- Parking features: Attached, Garage, Driveway, Garage Door Opener
- Attached garage spaces: 2
Accessibility
- Accessibility features: Low Threshold Shower
Features
- Levels: One
- Stories: 1
- Patio & porch: Deck, Porch
- Exterior features: Deck, Fence, Sprinkler/Irrigation, Outdoor Kitchen, Pool, Storm Windows/Doors
- Pool features: In Ground
- Fencing: Yard Fenced
- Has view: Yes
- View description: Water
- Has water view: Yes
- Water view: Water
- Waterfront features: Boat Dock/Slip, Water Access, Waterfront
- Body of water: Hartwell
Lot
- Size: 0.58 Acres
- Features: Gentle Sloping, Level, Outside City Limits, Subdivision, Sloped, Trees, Views, Waterfront
Details
- Parcel number: 1472701015000
Construction
Type & style
- Home type: SingleFamily
- Architectural style: Traditional
- Property subtype: Single Family Residence
Materials
- Brick, Vinyl Siding, Wood Siding
- Foundation: Crawlspace, Other
- Roof: Architectural,Shingle
Condition
- Year built: 2000
Utilities & green energy
- Sewer: Septic Tank
- Water: Public
- Utilities for property: Electricity Available, Propane, Septic Available, Water Available, Cable Available
Community & neighborhood
Security
- Security features: Security System Owned, Smoke Detector(s)
Location
- Region: Anderson
- Subdivision: Other
HOA & financial
HOA
- Has HOA: No
- Services included: None
Other
Other facts
- Listing agreement: Exclusive Right To Sell
Price history
| Date | Event | Price |
|---|---|---|
| 8/20/2025 | Sold | $985,000$488/sqft |
Source: | ||
| 8/7/2025 | Pending sale | $985,000$488/sqft |
Source: | ||
| 7/20/2025 | Contingent | $985,000$488/sqft |
Source: | ||
| 7/17/2025 | Listed for sale | $985,000$488/sqft |
Source: | ||
| 6/2/2025 | Pending sale | $985,000$488/sqft |
Source: | ||
Public tax history
| Year | Property taxes | Tax assessment |
|---|---|---|
| 2024 | -- | $20,960 |
| 2023 | $6,184 +1.8% | $20,960 |
| 2022 | $6,073 +10.5% | $20,960 +26.8% |
Find assessor info on the county website
Neighborhood: 29625
Nearby schools
GreatSchools rating
- 9/10La France Elementary SchoolGrades: PK-6Distance: 3.3 mi
- 9/10Riverside Middle SchoolGrades: 7-8Distance: 5.9 mi
- 6/10Pendleton High SchoolGrades: 9-12Distance: 3 mi
Schools provided by the listing agent
- Elementary: Lafrance
- Middle: Riverside Middl
- High: Pendleton High
Source: WUMLS. This data may not be complete. We recommend contacting the local school district to confirm school assignments for this home.
Get a cash offer in 3 minutes
Find out how much your home could sell for in as little as 3 minutes with a no-obligation cash offer.
Estimated market value$1,011,600
Get a cash offer in 3 minutes
Find out how much your home could sell for in as little as 3 minutes with a no-obligation cash offer.
Estimated market value
$1,011,600


