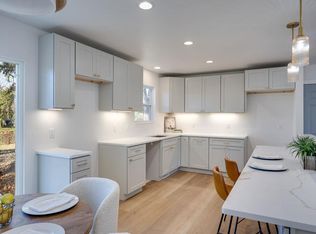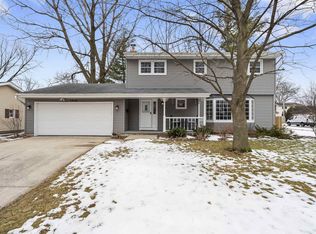Showings to start Saturday, February 6th. Come see this very well-kept house in the desirable Elvehjem neighborhood! Split main level has a large living room with hardwood floors, open kitchen/dining with breakfast bar and family room with gas fireplace with walkout to backyard with screened porch add on. Three large bedrooms upstairs, all with hardwood floors. Finished lower level rec room with laundry room. Recent improvements include fully fenced yard with lots of perennials, gas range, A/C, water heater (2020). Walking distance to parks and Elvehjem school.
This property is off market, which means it's not currently listed for sale or rent on Zillow. This may be different from what's available on other websites or public sources.

