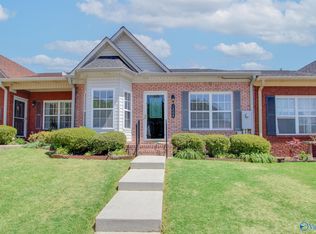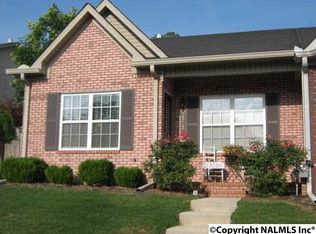Sold for $220,000 on 12/30/24
Zestimate®
$220,000
1210 Autumn Ln SW, Hartselle, AL 35640
2beds
1,420sqft
Townhouse
Built in 2004
4,165 Square Feet Lot
$220,000 Zestimate®
$155/sqft
$1,527 Estimated rent
Home value
$220,000
$178,000 - $273,000
$1,527/mo
Zestimate® history
Loading...
Owner options
Explore your selling options
What's special
Welcome to 1210 Autumn Lane, beautifully renovated end-unit townhome in Hartselle, Alabama. This move-in ready property features modern luxury vinyl plank flooring, soaring 9-foot ceilings, and elegant crown molding throughout. The inviting great room showcases a charming gas fireplace and beautiful bay window, while the kitchen boasts stunning cabinetry, a pantry, and breakfast nook. Step outside to your private fenced patio with a covered seating area perfect for entertaining. Inside, enjoy an oversized laundry room and abundant storage space. Updates include a new HVAC system, roof, master shower, flooring, fireplace, water heater, microwave, stove, and dishwasher. Hartselle City Schools.
Zillow last checked: 8 hours ago
Listing updated: December 30, 2024 at 05:41pm
Listed by:
RaJane Johnson 256-476-6156,
Agency On Main
Bought with:
RaJane Johnson, 82495
Agency On Main
Source: ValleyMLS,MLS#: 21874052
Facts & features
Interior
Bedrooms & bathrooms
- Bedrooms: 2
- Bathrooms: 2
- Full bathrooms: 2
Primary bedroom
- Features: 9’ Ceiling, Crown Molding, LVP, Smooth Ceiling
- Level: First
- Area: 165
- Dimensions: 11 x 15
Bedroom 2
- Features: 9’ Ceiling, Crown Molding, LVP, Smooth Ceiling
- Level: First
- Area: 143
- Dimensions: 11 x 13
Dining room
- Features: 9’ Ceiling, Crown Molding, LVP Flooring, Smooth Ceiling
- Level: First
- Area: 143
- Dimensions: 11 x 13
Kitchen
- Features: 9’ Ceiling, Eat-in Kitchen, LVP, Recessed Lighting, Smooth Ceiling
- Level: First
- Area: 143
- Dimensions: 11 x 13
Living room
- Features: 9’ Ceiling, Ceiling Fan(s), Crown Molding, Fireplace, LVP, Recessed Lighting, Smooth Ceiling
- Level: First
- Area: 299
- Dimensions: 23 x 13
Laundry room
- Features: 9’ Ceiling, LVP, Smooth Ceiling
- Level: First
- Area: 64
- Dimensions: 8 x 8
Heating
- Central 1
Cooling
- Central 1
Appliances
- Included: Dishwasher, Disposal, Microwave, Range
Features
- Has basement: No
- Number of fireplaces: 1
- Fireplace features: Gas Log, One
- Common walls with other units/homes: End Unit
Interior area
- Total interior livable area: 1,420 sqft
Property
Parking
- Parking features: Garage-One Car
Features
- Exterior features: Sidewalk
Lot
- Size: 4,165 sqft
- Dimensions: 35 x 119
Details
- Parcel number: 15 05 16 0 004 239.000
Construction
Type & style
- Home type: Townhouse
- Architectural style: Traditional
- Property subtype: Townhouse
Materials
- Foundation: Slab
Condition
- New construction: No
- Year built: 2004
Utilities & green energy
- Sewer: Public Sewer
- Water: Public
Community & neighborhood
Location
- Region: Hartselle
- Subdivision: Autumnwood Townhomes
Price history
| Date | Event | Price |
|---|---|---|
| 12/30/2024 | Sold | $220,000-2.2%$155/sqft |
Source: | ||
| 11/11/2024 | Contingent | $225,000$158/sqft |
Source: | ||
| 10/25/2024 | Listed for sale | $225,000+101.1%$158/sqft |
Source: | ||
| 1/7/2016 | Sold | $111,900$79/sqft |
Source: | ||
| 11/11/2015 | Price change | $111,900-2.6%$79/sqft |
Source: RE/MAX Platinum #1024031 | ||
Public tax history
| Year | Property taxes | Tax assessment |
|---|---|---|
| 2024 | $1,548 | $39,280 |
| 2023 | $1,548 | $39,280 |
| 2022 | $1,548 +43.5% | $39,280 +43.5% |
Find assessor info on the county website
Neighborhood: 35640
Nearby schools
GreatSchools rating
- 7/10Hartselle Intermediate SchoolGrades: 5-6Distance: 1.2 mi
- 10/10Hartselle Jr High SchoolGrades: 7-8Distance: 1.4 mi
- 8/10Hartselle High SchoolGrades: 9-12Distance: 2.3 mi
Schools provided by the listing agent
- Elementary: Crestline
- Middle: Hartselle
- High: Hartselle
Source: ValleyMLS. This data may not be complete. We recommend contacting the local school district to confirm school assignments for this home.

Get pre-qualified for a loan
At Zillow Home Loans, we can pre-qualify you in as little as 5 minutes with no impact to your credit score.An equal housing lender. NMLS #10287.

