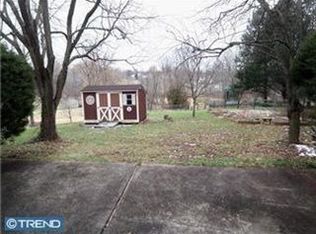Sold for $580,000
$580,000
1210 Anders Rd, Lansdale, PA 19446
4beds
2,202sqft
Single Family Residence
Built in 1971
0.58 Acres Lot
$589,500 Zestimate®
$263/sqft
$3,388 Estimated rent
Home value
$589,500
$548,000 - $631,000
$3,388/mo
Zestimate® history
Loading...
Owner options
Explore your selling options
What's special
Welcome to Your Dream Home in Lansdale, PA! Nestled in a charming and well-established neighborhood, this beautifully maintained 4-bedroom, 2.5-bathroom home offers the perfect blend of comfort, space, and modern convenience. Step inside to find a warm and inviting layout featuring a spacious living room, a formal dining area, and a sun-filled family room ideal for entertaining or relaxing by the fireplace. The updated kitchen boasts mostly stainless steel appliances, ample cabinet space, and a cozy breakfast nook that overlooks the backyard. Upstairs, the generous primary suite features a private ensuite bath, while three additional bedrooms provide plenty of space for family, guests, or a home office. Enjoy the outdoors with a Park Like Setting backyard oasis, perfect for weekend barbecues or peaceful evenings. Additional highlights include a two-car garage, hardwood flooring, central air, and a full basement offering storage or potential finishing space. Located just minutes from downtown Lansdale, regional rail lines, parks, and top-rated North Penn schools, this home offers suburban living with unbeatable convenience. Don’t miss your chance to call this Lansdale gem your new home!
Zillow last checked: 8 hours ago
Listing updated: August 06, 2025 at 06:35am
Listed by:
David Magagna 610-213-2340,
RE/MAX Services,
Co-Listing Agent: Victoria A Magagna 610-283-1968,
RE/MAX Services
Bought with:
Frank Grabon, RS276971
Re/Max One Realty
Source: Bright MLS,MLS#: PAMC2134144
Facts & features
Interior
Bedrooms & bathrooms
- Bedrooms: 4
- Bathrooms: 3
- Full bathrooms: 2
- 1/2 bathrooms: 1
- Main level bathrooms: 1
Basement
- Area: 0
Heating
- Baseboard, Oil
Cooling
- Central Air, Electric
Appliances
- Included: Microwave, Built-In Range, Dishwasher, Dryer, Oven/Range - Electric, Refrigerator, Washer, Electric Water Heater
- Laundry: Main Level
Features
- Attic, Breakfast Area, Family Room Off Kitchen, Floor Plan - Traditional, Formal/Separate Dining Room, Eat-in Kitchen, Kitchen Island, Crown Molding, Dry Wall
- Flooring: Carpet, Ceramic Tile, Hardwood, Vinyl
- Doors: Storm Door(s)
- Windows: Double Hung, Window Treatments
- Basement: Full,Partial
- Number of fireplaces: 1
- Fireplace features: Brick, Glass Doors, Wood Burning
Interior area
- Total structure area: 2,202
- Total interior livable area: 2,202 sqft
- Finished area above ground: 2,202
- Finished area below ground: 0
Property
Parking
- Total spaces: 2
- Parking features: Storage, Asphalt, Attached
- Attached garage spaces: 2
- Has uncovered spaces: Yes
Accessibility
- Accessibility features: 2+ Access Exits
Features
- Levels: Two
- Stories: 2
- Pool features: None
- Has view: Yes
- View description: Garden
Lot
- Size: 0.58 Acres
- Dimensions: 110.00 x 0.00
- Features: Adjoins - Open Space, Adjoins - Public Land, Landscaped
Details
- Additional structures: Above Grade, Below Grade
- Parcel number: 530000460009
- Zoning: RESIDENTIAL
- Special conditions: Standard
Construction
Type & style
- Home type: SingleFamily
- Architectural style: Colonial
- Property subtype: Single Family Residence
Materials
- Vinyl Siding, Brick
- Foundation: Block, Slab
- Roof: Asphalt
Condition
- Excellent
- New construction: No
- Year built: 1971
Utilities & green energy
- Electric: 200+ Amp Service
- Sewer: Public Sewer
- Water: Public
- Utilities for property: Cable Connected, Phone, Cable
Community & neighborhood
Security
- Security features: Exterior Cameras
Location
- Region: Lansdale
- Subdivision: None Available
- Municipality: TOWAMENCIN TWP
Other
Other facts
- Listing agreement: Exclusive Right To Sell
- Listing terms: Cash,Conventional,FHA,VA Loan
- Ownership: Fee Simple
Price history
| Date | Event | Price |
|---|---|---|
| 8/6/2025 | Sold | $580,000-0.7%$263/sqft |
Source: | ||
| 7/31/2025 | Pending sale | $584,000$265/sqft |
Source: | ||
| 7/11/2025 | Contingent | $584,000$265/sqft |
Source: | ||
| 6/20/2025 | Listed for sale | $584,000$265/sqft |
Source: | ||
Public tax history
Tax history is unavailable.
Find assessor info on the county website
Neighborhood: 19446
Nearby schools
GreatSchools rating
- 8/10Gwynedd Square El SchoolGrades: K-6Distance: 1 mi
- 4/10Penndale Middle SchoolGrades: 7-9Distance: 2.7 mi
- 9/10North Penn Senior High SchoolGrades: 10-12Distance: 0.9 mi
Schools provided by the listing agent
- Elementary: Gwynedd Square
- Middle: Gwynedd Square Elementary School
- High: North Penn Senior
- District: North Penn
Source: Bright MLS. This data may not be complete. We recommend contacting the local school district to confirm school assignments for this home.
Get a cash offer in 3 minutes
Find out how much your home could sell for in as little as 3 minutes with a no-obligation cash offer.
Estimated market value
$589,500
