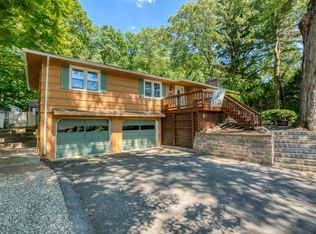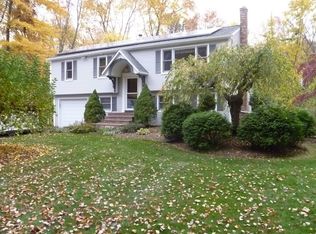Red Wood sided Ranch with 5 Rooms, 3 Bedrooms, and 2 Full Bath featuring a 2x Car Attached Garage. Sold in strictly as-is condition. All offers must have Proof of Funds or Pre-Approval and a min deposit of $1k. Buyer is to verify all info and the use of property. Cash or Rehab Loans Only. Home was condemned and seller made necessary repairs to remedy condemnation and is in process of having the condemnation removed.
This property is off market, which means it's not currently listed for sale or rent on Zillow. This may be different from what's available on other websites or public sources.

