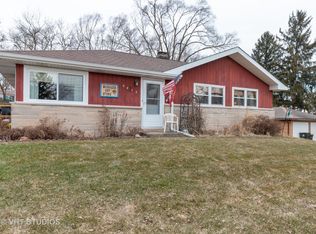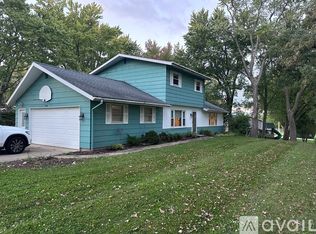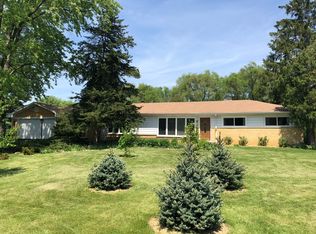CHECK OUT THE 3D VIRTUAL TOUR FOR A FULL OVERALL VIEW~Private Secluded Lot On 1.29 Acres. Lots of space inside & out to spread out on with 5 nice sized bedrooms all with real hardwood flooring. Barnyard Chic interior complete with two barn door room entrances. Main Living Areas have ceramic Hardwoods.Master Bedroom Features Fireplace & Dual Closets. Light Fixtures T/O Living Areas Reflect Modern Industrial Style. Roof is brand new & 3rd Car Garage is 3 years old & measures 26x32 for all your toys, & storage needs.5 1/2 Car garages in total, 2 1/2 car attached. Dual Furnaces, System in Crawl is new. Unfinished basement has one partially finished room that can be utilized as a workroom. Circular Driveway and Large Deck with Pergula make this a functional property. Shed and dog run can be utilized to your own personal needs.Located just minutes from the Fox River in unincorporated FRG with lake rights for your enjoyment. This property has all any nature lover could want!
This property is off market, which means it's not currently listed for sale or rent on Zillow. This may be different from what's available on other websites or public sources.


