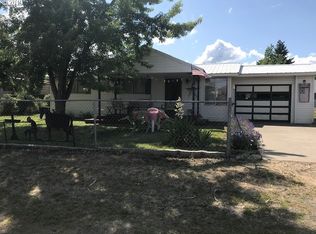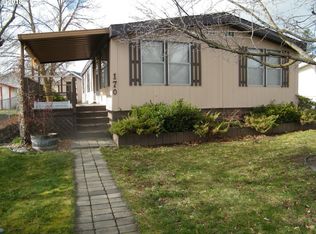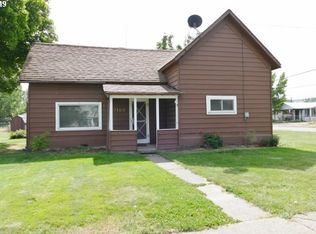Sold
$364,000
1210 Alder St, Elgin, OR 97827
3beds
1,066sqft
Residential, Single Family Residence
Built in 1965
0.39 Acres Lot
$363,300 Zestimate®
$341/sqft
$1,559 Estimated rent
Home value
$363,300
$345,000 - $381,000
$1,559/mo
Zestimate® history
Loading...
Owner options
Explore your selling options
What's special
Well cared for and easily lived in 3 bedroom 1 bath home with attached garage, detached shop and large three bay detached RV barn. This property consists of two separate lots, a total of .39 acres. Home has hardwood floors and central heating and cooling. The detached shop has concrete floors and a freestanding natural gas stove for heat. Consists of two lots, 8,000 and 9,000 sq ft. Plenty of room with this home and outbuildings. Listing agent is related to seller. Live in Elgin, a jewel in NE Oregon.
Zillow last checked: 8 hours ago
Listing updated: August 06, 2025 at 05:45am
Listed by:
Ronny Smith 541-910-9083,
Valley Realty
Bought with:
Keisha Anderson, 201229111
Blue Summit Realty Group
Source: RMLS (OR),MLS#: 697105375
Facts & features
Interior
Bedrooms & bathrooms
- Bedrooms: 3
- Bathrooms: 1
- Full bathrooms: 1
- Main level bathrooms: 1
Primary bedroom
- Level: Main
Heating
- Forced Air
Cooling
- Central Air
Appliances
- Included: Range Hood, Electric Water Heater
Features
- Pantry
- Flooring: Hardwood
- Windows: Aluminum Frames
- Basement: Crawl Space,None
- Fireplace features: Gas
Interior area
- Total structure area: 1,066
- Total interior livable area: 1,066 sqft
Property
Parking
- Total spaces: 2
- Parking features: Carport, Off Street, RV Access/Parking, RV Boat Storage, Attached, Detached
- Attached garage spaces: 2
- Has carport: Yes
Accessibility
- Accessibility features: Garage On Main, Ground Level, Kitchen Cabinets, One Level, Parking, Utility Room On Main, Walkin Shower, Accessibility
Features
- Levels: One
- Stories: 1
- Patio & porch: Deck
- Exterior features: Garden, Yard
- Has view: Yes
- View description: Mountain(s)
Lot
- Size: 0.39 Acres
- Features: Corner Lot, Level, SqFt 15000 to 19999
Details
- Additional structures: Outbuilding, RVBoatStorage, SecondGarage, Workshop
- Additional parcels included: 18227
- Parcel number: 13229
Construction
Type & style
- Home type: SingleFamily
- Architectural style: Ranch
- Property subtype: Residential, Single Family Residence
Materials
- Wood Siding
- Foundation: Concrete Perimeter
- Roof: Composition
Condition
- Approximately
- New construction: No
- Year built: 1965
Utilities & green energy
- Gas: Gas
- Sewer: Public Sewer
- Water: Public
Community & neighborhood
Location
- Region: Elgin
Other
Other facts
- Listing terms: Cash,Conventional,FHA,USDA Loan,VA Loan
- Road surface type: Paved
Price history
| Date | Event | Price |
|---|---|---|
| 8/5/2025 | Sold | $364,000-2.9%$341/sqft |
Source: | ||
| 6/25/2025 | Pending sale | $375,000$352/sqft |
Source: | ||
| 5/27/2025 | Price change | $375,000-3.6%$352/sqft |
Source: | ||
| 5/15/2025 | Price change | $389,000-2.8%$365/sqft |
Source: | ||
| 4/30/2025 | Listed for sale | $400,000$375/sqft |
Source: | ||
Public tax history
| Year | Property taxes | Tax assessment |
|---|---|---|
| 2024 | $2,239 +3% | $124,250 +3% |
| 2023 | $2,174 +3% | $120,640 +3% |
| 2022 | $2,111 +3% | $117,137 +3% |
Find assessor info on the county website
Neighborhood: 97827
Nearby schools
GreatSchools rating
- 5/10Stella Mayfield Elementary SchoolGrades: PK-6Distance: 0.1 mi
- 2/10Elgin High SchoolGrades: 7-12Distance: 0.1 mi
Schools provided by the listing agent
- Middle: Elgin
- High: Elgin
Source: RMLS (OR). This data may not be complete. We recommend contacting the local school district to confirm school assignments for this home.

Get pre-qualified for a loan
At Zillow Home Loans, we can pre-qualify you in as little as 5 minutes with no impact to your credit score.An equal housing lender. NMLS #10287.


