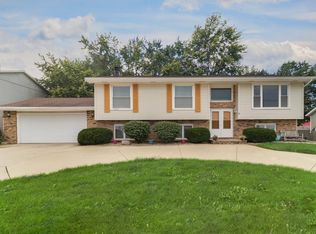Closed
$230,000
1210 Airport Rd, Bloomington, IL 61704
4beds
1,283sqft
Single Family Residence
Built in 1994
9,840 Square Feet Lot
$240,600 Zestimate®
$179/sqft
$2,021 Estimated rent
Home value
$240,600
$226,000 - $257,000
$2,021/mo
Zestimate® history
Loading...
Owner options
Explore your selling options
What's special
4-Bedroom Split-Level Home in a Prime Location! Welcome to this spacious 4-bedroom, 2.5-bathroom split-level home, perfectly situated for convenience and comfort. Featuring large bedrooms and an open-concept lower-level living room, this home provides ample space for relaxation and entertainment. The attached 2-car garage and a generously sized driveway offer easy parking and accessibility, with quick access to Airport Road and nearby amenities. Step outside to enjoy a nice-sized backyard, complete with a shed for outdoor equipment, making it ideal for gardening, storage, or play. Don't miss this opportunity to own a home in a fantastic location! Schedule your showing today!
Zillow last checked: 8 hours ago
Listing updated: April 29, 2025 at 03:16pm
Listing courtesy of:
Bradley Park 309-826-5997,
RE/MAX Rising
Bought with:
Amanda Armstrong, ABR,SRS
RE/MAX Rising
Source: MRED as distributed by MLS GRID,MLS#: 12317439
Facts & features
Interior
Bedrooms & bathrooms
- Bedrooms: 4
- Bathrooms: 3
- Full bathrooms: 2
- 1/2 bathrooms: 1
Primary bedroom
- Features: Flooring (Carpet), Window Treatments (All), Bathroom (Full)
- Level: Second
- Area: 210 Square Feet
- Dimensions: 14X15
Bedroom 2
- Features: Flooring (Carpet), Window Treatments (All)
- Level: Second
- Area: 144 Square Feet
- Dimensions: 12X12
Bedroom 3
- Features: Flooring (Carpet), Window Treatments (All)
- Level: Second
- Area: 144 Square Feet
- Dimensions: 12X12
Bedroom 4
- Features: Flooring (Carpet), Window Treatments (All)
- Level: Second
- Area: 156 Square Feet
- Dimensions: 12X13
Family room
- Features: Flooring (Carpet), Window Treatments (All)
- Level: Lower
- Area: 336 Square Feet
- Dimensions: 14X24
Kitchen
- Features: Kitchen (Eating Area-Table Space), Flooring (Hardwood), Window Treatments (All)
- Level: Main
- Area: 216 Square Feet
- Dimensions: 12X18
Laundry
- Features: Flooring (Vinyl), Window Treatments (All)
- Level: Lower
- Area: 48 Square Feet
- Dimensions: 6X8
Living room
- Features: Flooring (Hardwood), Window Treatments (All)
- Level: Main
- Area: 288 Square Feet
- Dimensions: 16X18
Heating
- Forced Air, Natural Gas
Cooling
- Central Air
Appliances
- Included: Range, Dishwasher, Refrigerator
- Laundry: Gas Dryer Hookup, Electric Dryer Hookup
Features
- Cathedral Ceiling(s), Built-in Features, Walk-In Closet(s)
- Basement: Finished,Partial
- Number of fireplaces: 1
- Fireplace features: Gas Log, Attached Fireplace Doors/Screen
Interior area
- Total structure area: 2,052
- Total interior livable area: 1,283 sqft
Property
Parking
- Total spaces: 2
- Parking features: Garage Door Opener, Garage Owned, Attached, Garage
- Attached garage spaces: 2
- Has uncovered spaces: Yes
Accessibility
- Accessibility features: No Disability Access
Features
- Levels: Tri-Level
- Patio & porch: Patio
- Fencing: Fenced
Lot
- Size: 9,840 sqft
- Dimensions: 82X120
- Features: Landscaped
Details
- Parcel number: 1436404022
- Special conditions: None
- Other equipment: Ceiling Fan(s)
Construction
Type & style
- Home type: SingleFamily
- Property subtype: Single Family Residence
Materials
- Vinyl Siding, Brick
Condition
- New construction: No
- Year built: 1994
Utilities & green energy
- Sewer: Public Sewer
- Water: Public
Community & neighborhood
Location
- Region: Bloomington
- Subdivision: Eastmoor
Other
Other facts
- Listing terms: Conventional
- Ownership: Fee Simple
Price history
| Date | Event | Price |
|---|---|---|
| 4/29/2025 | Sold | $230,000+2.3%$179/sqft |
Source: | ||
| 3/28/2025 | Contingent | $224,900$175/sqft |
Source: | ||
| 3/23/2025 | Listed for sale | $224,900+568.5%$175/sqft |
Source: | ||
| 6/27/2016 | Sold | $33,642-76.6%$26/sqft |
Source: Public Record Report a problem | ||
| 7/27/2009 | Sold | $144,000+26.3%$112/sqft |
Source: | ||
Public tax history
| Year | Property taxes | Tax assessment |
|---|---|---|
| 2024 | $4,978 +5.2% | $67,643 +9.4% |
| 2023 | $4,733 +7.8% | $61,857 +11.1% |
| 2022 | $4,389 +8.1% | $55,676 +6.6% |
Find assessor info on the county website
Neighborhood: 61704
Nearby schools
GreatSchools rating
- 5/10Colene Hoose Elementary SchoolGrades: K-5Distance: 2.6 mi
- 5/10Chiddix Jr High SchoolGrades: 6-8Distance: 3.1 mi
- 8/10Normal Community High SchoolGrades: 9-12Distance: 2.8 mi
Schools provided by the listing agent
- Elementary: Colene Hoose Elementary
- Middle: Chiddix Jr High
- High: Normal Community High School
- District: 5
Source: MRED as distributed by MLS GRID. This data may not be complete. We recommend contacting the local school district to confirm school assignments for this home.

Get pre-qualified for a loan
At Zillow Home Loans, we can pre-qualify you in as little as 5 minutes with no impact to your credit score.An equal housing lender. NMLS #10287.
