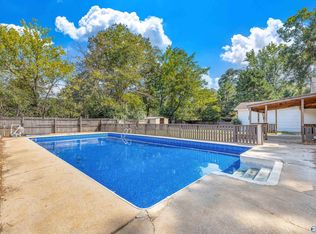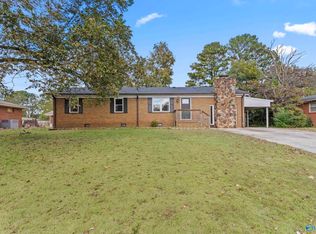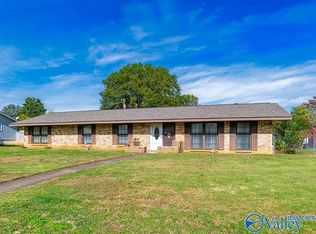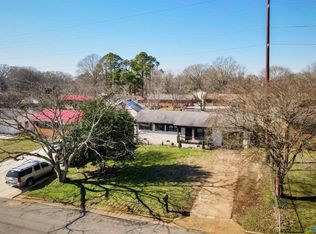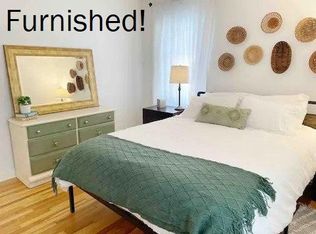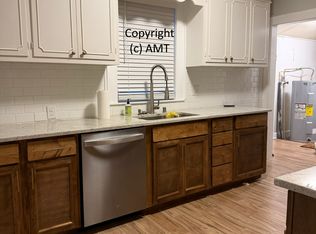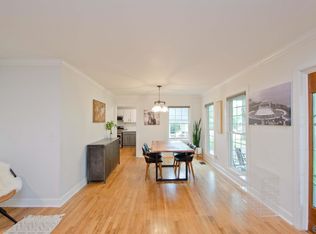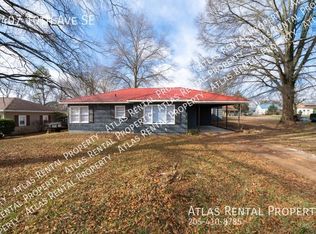2 HOMES IN ONE! 3 bedroom 2 bath House + Apartment mother-in-law Suite (w/ full kitchen) 1 bed/bath & separate entrance! Incredibly well maintained BIG home in beautiful Decatur Alabama! Large addition W/ enormous family room and large owners suite w/ private bath. This home also has a rear entrance apartment mother-in-law-suite that has a living area, kitchen, large bedroom & bath perfect for additional income or large multigenerational families! 2 HUGE metal storage buildings for storage. VERY convenient to I-65, Redstone Arsenal, I-565, Huntsville, Athens, & all other surrounding areas. Metal roof, vinyl siding, windows, & HVAC all replaced in last 5 years
Under contract
Price cut: $1K (1/29)
$216,500
1210 9th Ave SE, Decatur, AL 35601
4beds
2,000sqft
Est.:
Single Family Residence
Built in 1954
7,000 Square Feet Lot
$-- Zestimate®
$108/sqft
$-- HOA
What's special
- 417 days |
- 1,252 |
- 19 |
Zillow last checked: 8 hours ago
Listing updated: February 05, 2026 at 07:38pm
Listed by:
Carl Thomas 256-783-3294,
RE/MAX Unlimited
Source: ValleyMLS,MLS#: 21877424
Facts & features
Interior
Bedrooms & bathrooms
- Bedrooms: 4
- Bathrooms: 3
- Full bathrooms: 2
- 3/4 bathrooms: 1
Rooms
- Room types: Master Bedroom, Living Room, Bedroom 2, Bedroom 3, Kitchen, Bedroom 4, Family Room, In-LawSuite, Bathroom 3
Primary bedroom
- Features: Ceiling Fan(s), Carpet, Isolate
- Level: First
- Area: 240
- Dimensions: 15 x 16
Bedroom 2
- Features: Ceiling Fan(s)
- Level: First
- Area: 110
- Dimensions: 11 x 10
Bedroom 3
- Level: First
- Area: 110
- Dimensions: 10 x 11
Bedroom 4
- Features: Tile
- Level: First
- Area: 132
- Dimensions: 12 x 11
Bathroom 1
- Level: First
- Area: 96
- Dimensions: 8 x 12
Family room
- Level: First
- Area: 480
- Dimensions: 20 x 24
Kitchen
- Features: Laminate Floor
- Level: First
- Area: 168
- Dimensions: 14 x 12
Living room
- Features: Ceiling Fan(s), Tile
- Level: First
- Area: 169
- Dimensions: 13 x 13
Heating
- Central 2
Cooling
- Central 2
Features
- Basement: Crawl Space
- Has fireplace: No
- Fireplace features: None
Interior area
- Total interior livable area: 2,000 sqft
Property
Parking
- Parking features: Alley Access, Driveway-Concrete, Driveway-Paved/Asphalt
Accessibility
- Accessibility features: Stall Shower
Features
- Levels: One
- Stories: 1
- Patio & porch: Covered Porch, Front Porch
Lot
- Size: 7,000 Square Feet
- Dimensions: 50 x 140
Details
- Parcel number: 03 09 29 2 003 005.000
Construction
Type & style
- Home type: SingleFamily
- Architectural style: Ranch,Traditional
- Property subtype: Single Family Residence
Condition
- New construction: No
- Year built: 1954
Utilities & green energy
- Sewer: Public Sewer
- Water: Public
Community & HOA
Community
- Subdivision: Dli&F Co Add 3
HOA
- Has HOA: No
Location
- Region: Decatur
Financial & listing details
- Price per square foot: $108/sqft
- Tax assessed value: $50,200
- Annual tax amount: $180
- Date on market: 12/18/2024
Estimated market value
Not available
Estimated sales range
Not available
$1,731/mo
Price history
Price history
| Date | Event | Price |
|---|---|---|
| 2/6/2026 | Contingent | $216,500$108/sqft |
Source: | ||
| 1/29/2026 | Price change | $216,500-0.5%$108/sqft |
Source: | ||
| 1/27/2026 | Price change | $217,500-0.2%$109/sqft |
Source: | ||
| 1/24/2026 | Price change | $217,900-0.3%$109/sqft |
Source: | ||
| 1/22/2026 | Price change | $218,500-0.2%$109/sqft |
Source: | ||
Public tax history
Public tax history
| Year | Property taxes | Tax assessment |
|---|---|---|
| 2024 | $180 +10% | $5,020 +7.7% |
| 2023 | $164 | $4,660 |
| 2022 | $164 +9.1% | $4,660 +6.9% |
Find assessor info on the county website
BuyAbility℠ payment
Est. payment
$977/mo
Principal & interest
$840
Home insurance
$76
Property taxes
$61
Climate risks
Neighborhood: 35601
Nearby schools
GreatSchools rating
- 4/10Banks-Caddell Elementary SchoolGrades: PK-5Distance: 0.8 mi
- 4/10Decatur Middle SchoolGrades: 6-8Distance: 0.4 mi
- 5/10Decatur High SchoolGrades: 9-12Distance: 0.4 mi
Schools provided by the listing agent
- Elementary: Banks-Caddell
- Middle: Decatur Middle School
- High: Decatur High
Source: ValleyMLS. This data may not be complete. We recommend contacting the local school district to confirm school assignments for this home.
Open to renting?
Browse rentals near this home.- Loading
