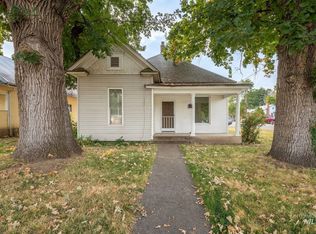Sold
$410,000
1210 6th St, Clarkston, WA 99403
3beds
2baths
1,649sqft
Single Family Residence
Built in 2006
6,534 Square Feet Lot
$404,200 Zestimate®
$249/sqft
$1,988 Estimated rent
Home value
$404,200
Estimated sales range
Not available
$1,988/mo
Zestimate® history
Loading...
Owner options
Explore your selling options
What's special
Move-in ready and exceptionally well maintained, this charming 3-bedroom, 2-bathroom single-level home is not a drive-by—you truly must see it in person to appreciate all it has to offer! Conveniently located just minutes from downtown Clarkston, this home combines comfort, functionality, and location. Enjoy the spacious layout with bright, open living areas, a dedicated office space, and comfortable bedrooms that offer privacy and relaxation. The heated and insulated 2-car garage, additional 2-car carport, and low-maintenance landscaping make everyday living a breeze. The fully fenced yard with vinyl privacy fencing creates a private outdoor space with minimal upkeep. This home is the perfect blend of practicality and style, ready for you to move in and enjoy. Schedule your private showing today and see for yourself why this one stands out!
Zillow last checked: 8 hours ago
Listing updated: June 16, 2025 at 04:55pm
Listed by:
Kyle Bean 208-305-5027,
Real Broker LLC
Bought with:
Kyle Meredith
Real Broker LLC
Source: IMLS,MLS#: 98931140
Facts & features
Interior
Bedrooms & bathrooms
- Bedrooms: 3
- Bathrooms: 2
- Main level bathrooms: 2
- Main level bedrooms: 3
Primary bedroom
- Level: Main
Bedroom 2
- Level: Main
Bedroom 3
- Level: Main
Office
- Level: Main
Heating
- Forced Air, Natural Gas
Cooling
- Central Air
Appliances
- Included: Gas Water Heater, Dishwasher, Disposal, Microwave, Oven/Range Freestanding, Refrigerator
Features
- Bath-Master, Bed-Master Main Level, Den/Office, Number of Baths Main Level: 2
- Flooring: Carpet
- Has basement: No
- Has fireplace: No
Interior area
- Total structure area: 1,649
- Total interior livable area: 1,649 sqft
- Finished area above ground: 1,649
- Finished area below ground: 0
Property
Parking
- Total spaces: 4
- Parking features: Attached, Carport, Alley Access
- Attached garage spaces: 2
- Carport spaces: 2
- Covered spaces: 4
Features
- Levels: One
- Fencing: Full,Vinyl
Lot
- Size: 6,534 sqft
- Dimensions: 130 x 50
- Features: Standard Lot 6000-9999 SF, Auto Sprinkler System
Details
- Parcel number: 1068000030010000
Construction
Type & style
- Home type: SingleFamily
- Property subtype: Single Family Residence
Materials
- Frame, HardiPlank Type
- Roof: Composition
Condition
- Year built: 2006
Utilities & green energy
- Water: Public
- Utilities for property: Sewer Connected
Community & neighborhood
Location
- Region: Clarkston
Other
Other facts
- Listing terms: Cash,Conventional,FHA,USDA Loan,VA Loan
- Ownership: Fee Simple
Price history
Price history is unavailable.
Public tax history
| Year | Property taxes | Tax assessment |
|---|---|---|
| 2023 | $16 -99.5% | $259,300 |
| 2022 | $2,996 +0.6% | $259,300 |
| 2021 | $2,978 +2% | $259,300 |
Find assessor info on the county website
Neighborhood: 99403
Nearby schools
GreatSchools rating
- 4/10Parkway Elementary SchoolGrades: K-6Distance: 0.2 mi
- 6/10Lincoln Middle SchoolGrades: 7-8Distance: 1.9 mi
- 5/10Charles Francis Adams High SchoolGrades: 9-12Distance: 0.3 mi
Schools provided by the listing agent
- Elementary: Parkway
- Middle: Lincoln (Clarkston)
- High: Clarkston
- District: Clarkston
Source: IMLS. This data may not be complete. We recommend contacting the local school district to confirm school assignments for this home.

Get pre-qualified for a loan
At Zillow Home Loans, we can pre-qualify you in as little as 5 minutes with no impact to your credit score.An equal housing lender. NMLS #10287.
