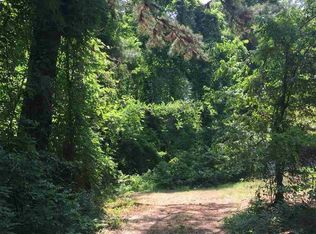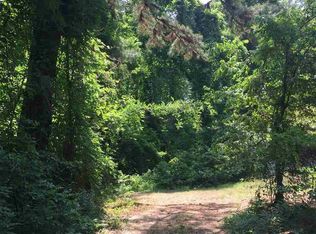Two functional floor plans. Six distinct modern exteriors. One contemporary, custom collection in the heart of Downtown Raleigh - meet 6 @ South Park. The aesthetic architecture demands attention, and the innovative layout epitomizes indoor/outdoor living. With three bedrooms, flex-space and a screened-in porch, you've got a floor plan that is flexible + fun! With designer exteriors + stylish interiors, steps from Moore Square and Historic City Market, there's plenty of reasons to #Pick6AtSouthpark!
This property is off market, which means it's not currently listed for sale or rent on Zillow. This may be different from what's available on other websites or public sources.

