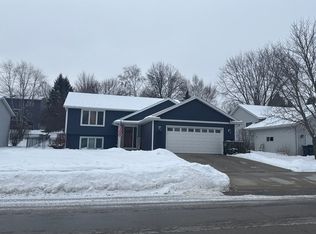Closed
$325,000
1210 36th St SW, Rochester, MN 55902
4beds
1,729sqft
Single Family Residence
Built in 1993
0.19 Square Feet Lot
$340,000 Zestimate®
$188/sqft
$2,277 Estimated rent
Home value
$340,000
$313,000 - $371,000
$2,277/mo
Zestimate® history
Loading...
Owner options
Explore your selling options
What's special
Charming, well-kept home in SW Rochester that is ready to be yours! Vaulted ceilings and ample light create a warm and inviting atmosphere. Amenities such as granite countertops, white painted trim, and a gas fireplace add to the comfort. Smart home features such as a Nest Thermostat, Ethernet, and a Wi-Fi capable 7.6kW EV charger in the 2-car garage add a modern, functional touch to the home. Outside, you’ll enjoy the spacious deck, fenced-in garden, landscaping, and friendly neighborhood. Enjoy easy access to major highways or hop on bus route 314 which provides convenient access to St. Mary’s Hospital and downtown Rochester. Top it all off with a newer roof (installed in 2020) and you’ve got yourself a winner!
Zillow last checked: 8 hours ago
Listing updated: July 02, 2024 at 11:42am
Listed by:
Jonathan P Minerick 888-400-2513,
homecoin.com
Bought with:
Josh Huglen
Real Broker, LLC.
Source: NorthstarMLS as distributed by MLS GRID,MLS#: 6542078
Facts & features
Interior
Bedrooms & bathrooms
- Bedrooms: 4
- Bathrooms: 2
- Full bathrooms: 2
Bedroom 1
- Level: Upper
- Area: 126 Square Feet
- Dimensions: 10.5'x12'
Bedroom 2
- Level: Upper
- Area: 115 Square Feet
- Dimensions: 10'x11.5'
Bedroom 3
- Level: Lower
- Area: 96 Square Feet
- Dimensions: 8'x12'
Bedroom 4
- Level: Lower
- Area: 115.5 Square Feet
- Dimensions: 10.5'x11'
Family room
- Level: Lower
- Area: 228 Square Feet
- Dimensions: 19'x12'
Kitchen
- Level: Upper
- Area: 161.5 Square Feet
- Dimensions: 17'x9.5'
Living room
- Level: Upper
- Area: 280 Square Feet
- Dimensions: 14'x20'
Heating
- Forced Air
Cooling
- Central Air
Appliances
- Included: Dishwasher, Dryer, Exhaust Fan, Freezer, Microwave, Range, Refrigerator, Washer
Features
- Basement: Finished,Full
- Number of fireplaces: 1
- Fireplace features: Gas
Interior area
- Total structure area: 1,729
- Total interior livable area: 1,729 sqft
- Finished area above ground: 865
- Finished area below ground: 864
Property
Parking
- Total spaces: 2
- Parking features: Attached, Concrete, Electric Vehicle Charging Station(s), Garage Door Opener
- Attached garage spaces: 2
- Has uncovered spaces: Yes
- Details: Garage Dimensions (19x23)
Accessibility
- Accessibility features: None
Features
- Levels: One
- Stories: 1
- Patio & porch: Deck
Lot
- Size: 0.19 sqft
- Dimensions: 8276
- Features: Near Public Transit
Details
- Foundation area: 864
- Parcel number: 642241025227
- Zoning description: Residential-Single Family
Construction
Type & style
- Home type: SingleFamily
- Property subtype: Single Family Residence
Materials
- Vinyl Siding, Concrete
- Roof: Age 8 Years or Less
Condition
- Age of Property: 31
- New construction: No
- Year built: 1993
Utilities & green energy
- Electric: 150 Amp Service, Power Company: Rochester Public Utilities
- Gas: Natural Gas
- Sewer: City Sewer/Connected
- Water: City Water/Connected
- Utilities for property: Underground Utilities
Community & neighborhood
Location
- Region: Rochester
- Subdivision: Willow Hills 3rd Sub
HOA & financial
HOA
- Has HOA: No
Price history
| Date | Event | Price |
|---|---|---|
| 7/1/2024 | Sold | $325,000+0.9%$188/sqft |
Source: | ||
| 6/12/2024 | Pending sale | $322,000$186/sqft |
Source: | ||
| 5/25/2024 | Listed for sale | $322,000+31.4%$186/sqft |
Source: | ||
| 8/4/2020 | Sold | $245,000$142/sqft |
Source: | ||
| 6/12/2020 | Pending sale | $245,000$142/sqft |
Source: Homes Plus Realty #5578470 Report a problem | ||
Public tax history
| Year | Property taxes | Tax assessment |
|---|---|---|
| 2024 | $3,502 | $289,900 +4.8% |
| 2023 | -- | $276,500 +13.7% |
| 2022 | $2,782 +14.1% | $243,100 +21.7% |
Find assessor info on the county website
Neighborhood: 55902
Nearby schools
GreatSchools rating
- 7/10Bamber Valley Elementary SchoolGrades: PK-5Distance: 1.8 mi
- 4/10Willow Creek Middle SchoolGrades: 6-8Distance: 2.2 mi
- 9/10Mayo Senior High SchoolGrades: 8-12Distance: 2.8 mi
Schools provided by the listing agent
- Elementary: Bamber Valley
- Middle: Willow Creek
- High: Mayo
Source: NorthstarMLS as distributed by MLS GRID. This data may not be complete. We recommend contacting the local school district to confirm school assignments for this home.
Get a cash offer in 3 minutes
Find out how much your home could sell for in as little as 3 minutes with a no-obligation cash offer.
Estimated market value
$340,000
