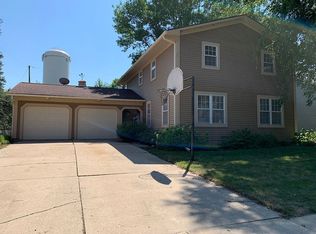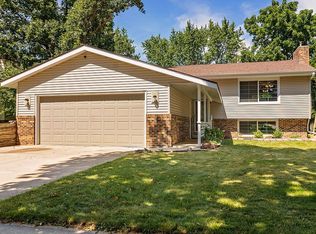It feels like home the moment you step foot into this inviting 5 bedroom (3 on one level) 4 bath, master suite with private 3/4 bath, double closets plus a bonus room that could be a perfect walk in closet or home office. Main floor features laundry, formal and informal living and dining plus a den with a cozy gas fireplace. Features include hardwood floors & newer vinyl windows in 2016. Nestled on a dead end street near a city park & walking/bike path. Mature landscaping, fully fenced yard with lots of room to run! Charm that's hard to find in homes today!, Directions Hwy 63 to Northern Heights Dr. NW, left onto 10th Ave. NE, Right onto 21st St. NE.
This property is off market, which means it's not currently listed for sale or rent on Zillow. This may be different from what's available on other websites or public sources.

