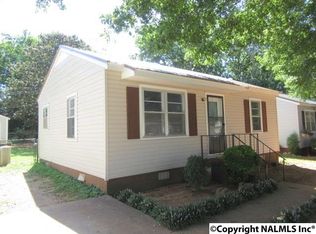Sold for $140,000
$140,000
1210 20th Ave SE, Decatur, AL 35601
3beds
1,278sqft
Single Family Residence
Built in 1954
7,100 Square Feet Lot
$168,200 Zestimate®
$110/sqft
$1,271 Estimated rent
Home value
$168,200
$158,000 - $178,000
$1,271/mo
Zestimate® history
Loading...
Owner options
Explore your selling options
What's special
Welcome to this inviting 3-bedroom, 2-bath home with a wealth of possibilities. Inside, you'll find a spacious laundry room that adds convenience to your daily routine. The chain-link fenced backyard provides security and privacy, making it a perfect space for kids and pets to play. Relax or entertain on the covered patio, enjoying the outdoor ambiance. For those with creative aspirations, the detached garage with storage presents a unique opportunity. Consider converting it into a cozy apartment, a studio, or a workshop. This additional space opens the door to various lifestyle options. With its well-designed layout and the potential for customization, this property offers versatility!
Zillow last checked: 8 hours ago
Listing updated: November 20, 2023 at 07:11am
Listed by:
Morgan Jones 256-522-8465,
MarMac Real Estate
Bought with:
Shea Lones Cooley, 148435
Matt Curtis Real Estate, Inc.
Source: ValleyMLS,MLS#: 21842701
Facts & features
Interior
Bedrooms & bathrooms
- Bedrooms: 3
- Bathrooms: 2
- Full bathrooms: 2
Primary bedroom
- Features: Crown Molding, Laminate Floor
- Level: First
- Area: 165
- Dimensions: 15 x 11
Bedroom 2
- Features: Ceiling Fan(s), Smooth Ceiling, Wood Floor
- Level: First
- Area: 108
- Dimensions: 9 x 12
Bedroom 3
- Features: Smooth Ceiling, Wood Floor
- Level: First
- Area: 90
- Dimensions: 10 x 9
Dining room
- Features: Crown Molding, Smooth Ceiling, Linoleum
- Level: First
- Area: 121
- Dimensions: 11 x 11
Kitchen
- Features: Linoleum
- Level: First
- Area: 88
- Dimensions: 11 x 8
Living room
- Features: Smooth Ceiling, Wood Floor
- Level: First
- Area: 195
- Dimensions: 15 x 13
Laundry room
- Features: Linoleum
- Level: First
- Area: 99
- Dimensions: 9 x 11
Heating
- Central 1, Electric
Cooling
- Central 1, Electric
Appliances
- Included: Range, Electric Water Heater
Features
- Doors: Storm Door(s)
- Windows: Storm Window(s)
- Basement: Crawl Space
- Has fireplace: No
- Fireplace features: None
Interior area
- Total interior livable area: 1,278 sqft
Property
Features
- Levels: One
- Stories: 1
Lot
- Size: 7,100 sqft
- Dimensions: 50 x 142
Details
- Parcel number: 0308282003017.000
Construction
Type & style
- Home type: SingleFamily
- Architectural style: Ranch
- Property subtype: Single Family Residence
Condition
- New construction: No
- Year built: 1954
Utilities & green energy
- Sewer: Public Sewer
- Water: Public
Community & neighborhood
Location
- Region: Decatur
- Subdivision: Johnston
Price history
| Date | Event | Price |
|---|---|---|
| 11/17/2023 | Sold | $140,000$110/sqft |
Source: | ||
| 10/16/2023 | Pending sale | $140,000$110/sqft |
Source: | ||
| 10/2/2023 | Price change | $140,000+3.8%$110/sqft |
Source: | ||
| 9/29/2023 | Listed for sale | $134,900$106/sqft |
Source: | ||
| 9/7/2023 | Pending sale | $134,900$106/sqft |
Source: | ||
Public tax history
| Year | Property taxes | Tax assessment |
|---|---|---|
| 2024 | $314 | $7,980 |
| 2023 | $314 | $7,980 |
| 2022 | $314 | $7,980 +37.6% |
Find assessor info on the county website
Neighborhood: 35601
Nearby schools
GreatSchools rating
- 1/10Somerville Road Elementary SchoolGrades: PK-5Distance: 0.3 mi
- 4/10Decatur Middle SchoolGrades: 6-8Distance: 0.8 mi
- 5/10Decatur High SchoolGrades: 9-12Distance: 0.7 mi
Schools provided by the listing agent
- Elementary: Oak Park Elementary
- Middle: Oak Park (Use Decatur Middle Sch
- High: Decatur High
Source: ValleyMLS. This data may not be complete. We recommend contacting the local school district to confirm school assignments for this home.
Get pre-qualified for a loan
At Zillow Home Loans, we can pre-qualify you in as little as 5 minutes with no impact to your credit score.An equal housing lender. NMLS #10287.
Sell for more on Zillow
Get a Zillow Showcase℠ listing at no additional cost and you could sell for .
$168,200
2% more+$3,364
With Zillow Showcase(estimated)$171,564
