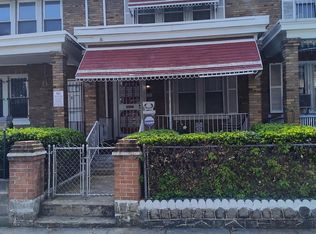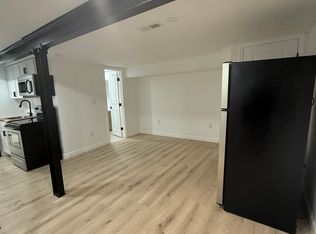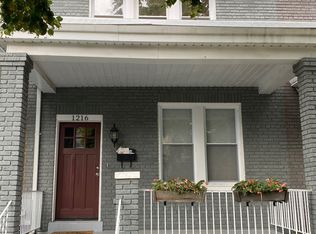Be the first to live in this beautifully redone, 5 bedroom 3.5 bath house located in a quiet residential block. This newly renovated townhome offers: - Bright, open living space with brand new flooring - Modern kitchen with stainless steel appliances and sleek cabinetry - Stylish bathrooms with contemporary fixtures - Central cooling and heating - On site laundry - Private outdoor space - Private deck Just minutes from the H street corridor, Union Market, Gallaudet University, Arboretum and more! This well maintained property is perfect for anyone seeking a clean, comfortable space in a great DC neighborhood. Now available for immediate move-in. We welcome responsible tenants who will enjoy all this beautiful home has to offer. Five bedroom housing choice vouchers accepted. Tenant is responsible for all utilities. No exceptions. One year.
This property is off market, which means it's not currently listed for sale or rent on Zillow. This may be different from what's available on other websites or public sources.


