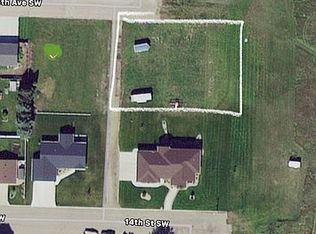Sold on 09/20/23
Price Unknown
1210 13th Ave SW, Jamestown, ND 58401
6beds
2,912sqft
Single Family Residence
Built in 2006
0.4 Acres Lot
$497,900 Zestimate®
$--/sqft
$2,727 Estimated rent
Home value
$497,900
$473,000 - $523,000
$2,727/mo
Zestimate® history
Loading...
Owner options
Explore your selling options
What's special
Look what just came on the market! This one story 6 bedroom 4 bath home is ready for a new owner. The kitchen has been completely remodeled with an open concept to the dining room and living room. Do you work from home? Perfectly set up for your office to be right on the main floor. And of course this home would not be for you without a primary suite.
The lower level has a guest bedroom with a private bath or one of your own could occupy this area and be quite content. The backyard is fully fenced with an oversize shed and a private patio. Need a third stall? Yes, that is included as well! Call a Realtor for a tour!
Zillow last checked: 8 hours ago
Listing updated: September 03, 2024 at 09:19pm
Listed by:
Beth L Keller 701-269-0377,
RE/MAX Now - JM
Bought with:
Nichole Rahn Klundt, 10353
RE/MAX Now - JM
Source: Great North MLS,MLS#: 4007827
Facts & features
Interior
Bedrooms & bathrooms
- Bedrooms: 6
- Bathrooms: 4
- Full bathrooms: 2
- 3/4 bathrooms: 2
Primary bedroom
- Features: Walk-In Closet(s)
- Level: Main
Bedroom 2
- Level: Main
Bedroom 3
- Description: This bedroom is used as an office.
- Level: Main
Bedroom 4
- Level: Basement
Bedroom 5
- Level: Basement
Primary bathroom
- Level: Main
Bathroom 1
- Description: 3/4 bathroom
- Level: Main
Bathroom 3
- Description: Full bathroom
- Level: Basement
Bathroom 4
- Description: 3/4 bathroom
- Level: Basement
Dining room
- Level: Main
Family room
- Level: Basement
Kitchen
- Features: Kitchen Island, Pantry, Recessed Lighting, Vaulted Ceiling(s)
- Level: Main
Laundry
- Level: Basement
Living room
- Description: Fireplace
- Features: Recessed Lighting, Vaulted Ceiling(s)
- Level: Main
Heating
- Forced Air, Natural Gas
Cooling
- Central Air
Appliances
- Included: Dishwasher, Electric Range, Microwave Hood, Range, Refrigerator
Features
- Pantry, Primary Bath, Vaulted Ceiling(s), Walk-In Closet(s)
- Windows: Window Treatments
- Basement: Egress Windows,Finished
- Number of fireplaces: 1
- Fireplace features: Electric, Living Room
Interior area
- Total structure area: 2,912
- Total interior livable area: 2,912 sqft
- Finished area above ground: 1,456
- Finished area below ground: 1,456
Property
Parking
- Total spaces: 3
- Parking features: Heated Garage, Garage Faces Front, Attached, Concrete
- Attached garage spaces: 3
Features
- Levels: One
- Stories: 1
- Exterior features: Private Yard, Playground
- Fencing: Wood,Back Yard
Lot
- Size: 0.40 Acres
- Dimensions: 17,280 sf
- Features: Sprinklers In Rear, Sprinklers In Front, Corner Lot, Level, Private, Rectangular Lot
Details
- Additional structures: Shed(s)
- Parcel number: 741490800
Construction
Type & style
- Home type: SingleFamily
- Architectural style: Ranch
- Property subtype: Single Family Residence
Materials
- Vinyl Siding
- Roof: Composition
Condition
- New construction: No
- Year built: 2006
Utilities & green energy
- Sewer: Public Sewer
- Water: Public
Community & neighborhood
Location
- Region: Jamestown
Price history
| Date | Event | Price |
|---|---|---|
| 9/20/2023 | Sold | -- |
Source: Great North MLS #4007827 | ||
| 7/22/2023 | Pending sale | $495,000$170/sqft |
Source: Great North MLS #4007827 | ||
| 6/16/2023 | Price change | $495,000-3.7%$170/sqft |
Source: Great North MLS #4007827 | ||
| 5/30/2023 | Listed for sale | $514,000+51.6%$177/sqft |
Source: Great North MLS #4007827 | ||
| 6/21/2018 | Sold | -- |
Source: Great North MLS #2280322 | ||
Public tax history
| Year | Property taxes | Tax assessment |
|---|---|---|
| 2024 | $6,366 -1.4% | $178,295 +4% |
| 2023 | $6,455 +6.4% | $171,455 +8% |
| 2022 | $6,067 +2.4% | $158,756 +4.6% |
Find assessor info on the county website
Neighborhood: 58401
Nearby schools
GreatSchools rating
- 4/10Louis L'Amour Elementary SchoolGrades: K-5Distance: 0.2 mi
- 5/10Jamestown Middle SchoolGrades: 6-8Distance: 1.2 mi
- 2/10Jamestown High SchoolGrades: 9-12Distance: 2.4 mi
Schools provided by the listing agent
- High: Jamestown High
Source: Great North MLS. This data may not be complete. We recommend contacting the local school district to confirm school assignments for this home.
