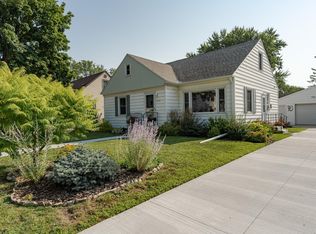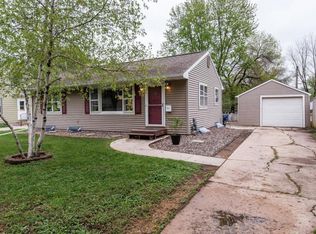Closed
$334,200
1210 10 1/2 Ave NW, Rochester, MN 55901
3beds
3,004sqft
Single Family Residence
Built in 1950
7,405.2 Square Feet Lot
$340,900 Zestimate®
$111/sqft
$1,815 Estimated rent
Home value
$340,900
$317,000 - $368,000
$1,815/mo
Zestimate® history
Loading...
Owner options
Explore your selling options
What's special
How good does it feel to wake up every morning in a home that you absolutely love? You have a rare opportunity to find out with this very well appointed 3 bed 2 bath doll house of a home in a sought after and close to downtown location. Not only is this property cosmetically appealing and laid out wonderfully, but if you look close you will see expert craftsmanship in the details of the renovations. Just a few of the highlights include custom kitchen cabinetry with quartz countertops, a spa-like updated bathroom with soaking tub, Steel siding, updated HVAC, and a fully fenced in back yard with manicured landscaping. Don't drag your feet friends! Open House Saturday March 15th 12-1:30.
Zillow last checked: 8 hours ago
Listing updated: May 06, 2025 at 12:37am
Listed by:
Adam Beadling 507-421-4309,
Real Broker, LLC.
Bought with:
Noelle Tripolino Roberts
Real Broker, LLC.
Source: NorthstarMLS as distributed by MLS GRID,MLS#: 6683264
Facts & features
Interior
Bedrooms & bathrooms
- Bedrooms: 3
- Bathrooms: 2
- Full bathrooms: 1
- 1/2 bathrooms: 1
Bedroom 1
- Level: Upper
- Area: 190 Square Feet
- Dimensions: 10x19
Bedroom 2
- Level: Main
- Area: 144 Square Feet
- Dimensions: 12x12
Bedroom 3
- Level: Main
- Area: 108 Square Feet
- Dimensions: 12x9
Bathroom
- Level: Main
- Area: 97.5 Square Feet
- Dimensions: 15x6.5
Den
- Level: Second
- Area: 91 Square Feet
- Dimensions: 13x7
Family room
- Level: Main
- Area: 225 Square Feet
- Dimensions: 15x15
Kitchen
- Level: Main
- Area: 153 Square Feet
- Dimensions: 9x17
Living room
- Level: Main
- Area: 396 Square Feet
- Dimensions: 18x22
Heating
- Forced Air
Cooling
- Central Air
Appliances
- Included: Dishwasher, Dryer, Gas Water Heater, Microwave, Range, Refrigerator, Stainless Steel Appliance(s), Washer, Water Softener Owned
Features
- Basement: Block,Unfinished
- Number of fireplaces: 1
Interior area
- Total structure area: 3,004
- Total interior livable area: 3,004 sqft
- Finished area above ground: 2,120
- Finished area below ground: 0
Property
Parking
- Total spaces: 2
- Parking features: Detached
- Garage spaces: 2
Accessibility
- Accessibility features: None
Features
- Levels: One and One Half
- Stories: 1
Lot
- Size: 7,405 sqft
- Dimensions: 63 x 120
Details
- Foundation area: 884
- Parcel number: 743522003350
- Zoning description: Residential-Single Family
Construction
Type & style
- Home type: SingleFamily
- Property subtype: Single Family Residence
Materials
- Steel Siding, Block, Frame
Condition
- Age of Property: 75
- New construction: No
- Year built: 1950
Utilities & green energy
- Gas: Natural Gas
- Sewer: City Sewer - In Street
- Water: City Water - In Street
Community & neighborhood
Location
- Region: Rochester
- Subdivision: Cascade Sub
HOA & financial
HOA
- Has HOA: No
Price history
| Date | Event | Price |
|---|---|---|
| 4/18/2025 | Sold | $334,200+6.1%$111/sqft |
Source: | ||
| 3/16/2025 | Pending sale | $315,000$105/sqft |
Source: | ||
| 3/14/2025 | Listed for sale | $315,000+90.3%$105/sqft |
Source: | ||
| 3/24/2021 | Listing removed | -- |
Source: Owner | ||
| 5/10/2017 | Sold | $165,500-8.1%$55/sqft |
Source: Public Record | ||
Public tax history
| Year | Property taxes | Tax assessment |
|---|---|---|
| 2024 | $3,440 | $243,600 -10.3% |
| 2023 | -- | $271,500 +11.1% |
| 2022 | $2,828 +7.9% | $244,400 +20.3% |
Find assessor info on the county website
Neighborhood: Washington
Nearby schools
GreatSchools rating
- 3/10Elton Hills Elementary SchoolGrades: PK-5Distance: 1 mi
- 5/10John Marshall Senior High SchoolGrades: 8-12Distance: 0.3 mi
- 5/10John Adams Middle SchoolGrades: 6-8Distance: 1.5 mi
Schools provided by the listing agent
- Elementary: Elton Hills
- Middle: John Adams
- High: John Marshall
Source: NorthstarMLS as distributed by MLS GRID. This data may not be complete. We recommend contacting the local school district to confirm school assignments for this home.
Get a cash offer in 3 minutes
Find out how much your home could sell for in as little as 3 minutes with a no-obligation cash offer.
Estimated market value
$340,900
Get a cash offer in 3 minutes
Find out how much your home could sell for in as little as 3 minutes with a no-obligation cash offer.
Estimated market value
$340,900

