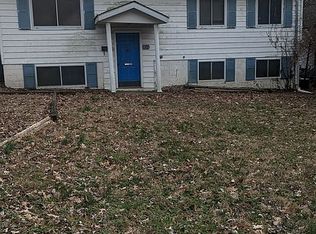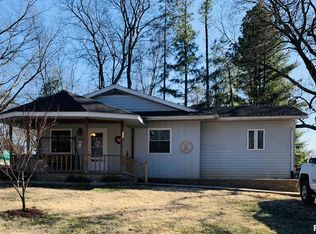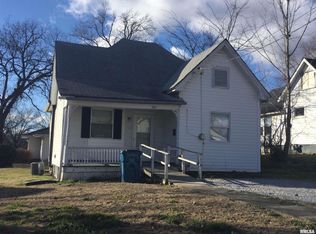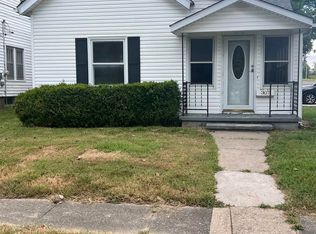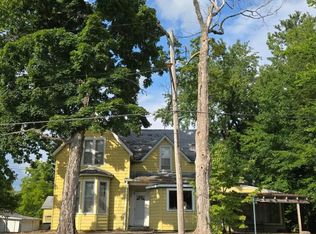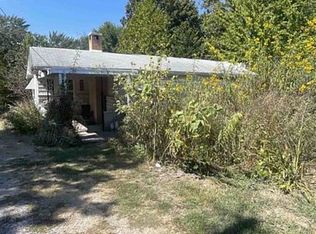This 3 bedroom 1 bath home has been in the process of a remodel. The kitchen has new cabinets, flooring, sliding door, lighting and ceiling. There is a nice size pantry off of the kitchen as well. The laundry room has new cabinets that match the kitchen. Most of the rooms have been painted. As you go to the back yard, you will see the detached 26x30 2-car garage. This part of the property can be accessed off of Warren St. The owner is selling the home as it is.
Active
$80,000
121 Young Ave, Anna, IL 62906
3beds
1,431sqft
Est.:
Single Family Residence
Built in 1978
3,019.25 Square Feet Lot
$-- Zestimate®
$56/sqft
$-- HOA
What's special
- 49 days |
- 661 |
- 20 |
Zillow last checked: 8 hours ago
Listing updated: February 04, 2026 at 01:31pm
Listing courtesy of:
Stacey Busby 618-614-4340,
Busby Realty
Source: MRED as distributed by MLS GRID,MLS#: EB455707
Tour with a local agent
Facts & features
Interior
Bedrooms & bathrooms
- Bedrooms: 3
- Bathrooms: 1
- Full bathrooms: 1
Primary bedroom
- Features: Flooring (Carpet)
- Level: Main
- Area: 135 Square Feet
- Dimensions: 15x9
Bedroom 2
- Features: Flooring (Other)
- Level: Main
- Area: 63 Square Feet
- Dimensions: 7x9
Bedroom 3
- Features: Flooring (Other)
- Level: Main
- Area: 99 Square Feet
- Dimensions: 11x9
Kitchen
- Features: Kitchen (Eating Area-Table Space, Pantry), Flooring (Vinyl)
- Level: Main
- Area: 299 Square Feet
- Dimensions: 23x13
Heating
- Electric
Cooling
- Central Air
Features
- Basement: Egress Window
Interior area
- Total interior livable area: 1,431 sqft
Property
Parking
- Total spaces: 2
- Parking features: Gravel, Yes, Detached, Garage
- Garage spaces: 2
Lot
- Size: 3,019.25 Square Feet
- Dimensions: 62x110 & 77x98
- Features: Other
Details
- Parcel number: 140009830B14
Construction
Type & style
- Home type: SingleFamily
- Architectural style: Ranch
- Property subtype: Single Family Residence
Materials
- Vinyl Siding, Frame
Condition
- New construction: No
- Year built: 1978
Utilities & green energy
- Sewer: Public Sewer
- Water: Public
Community & HOA
Community
- Subdivision: None
Location
- Region: Anna
Financial & listing details
- Price per square foot: $56/sqft
- Tax assessed value: $98,160
- Annual tax amount: $2,426
- Date on market: 12/19/2025
Estimated market value
Not available
Estimated sales range
Not available
$1,198/mo
Price history
Price history
| Date | Event | Price |
|---|---|---|
| 10/20/2025 | Price change | $80,000-8.6%$56/sqft |
Source: | ||
| 7/29/2025 | Listed for sale | $87,500$61/sqft |
Source: | ||
| 5/25/2025 | Contingent | $87,500$61/sqft |
Source: | ||
| 12/4/2024 | Listed for sale | $87,500$61/sqft |
Source: | ||
| 11/20/2024 | Contingent | $87,500$61/sqft |
Source: | ||
Public tax history
Public tax history
| Year | Property taxes | Tax assessment |
|---|---|---|
| 2023 | $2,426 +2.7% | $32,720 +8% |
| 2022 | $2,362 +1.9% | $30,299 +4.6% |
| 2021 | $2,319 +0.3% | $28,953 |
Find assessor info on the county website
BuyAbility℠ payment
Est. payment
$432/mo
Principal & interest
$310
Property taxes
$94
Home insurance
$28
Climate risks
Neighborhood: 62906
Nearby schools
GreatSchools rating
- NALincoln Elementary SchoolGrades: PK-2Distance: 0.3 mi
- 8/10Anna Junior High SchoolGrades: 5-8Distance: 0.6 mi
- 3/10Anna-Jonesboro High SchoolGrades: 9-12Distance: 1 mi
Schools provided by the listing agent
- Elementary: Lincoln/Anna
- Middle: Anna Jr High
- High: Anna/Jonesboro Hs
Source: MRED as distributed by MLS GRID. This data may not be complete. We recommend contacting the local school district to confirm school assignments for this home.
- Loading
- Loading
