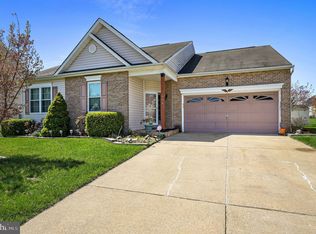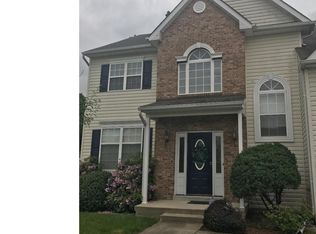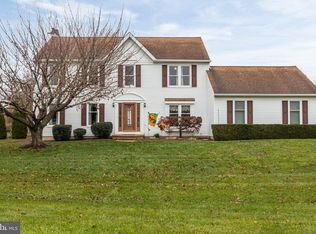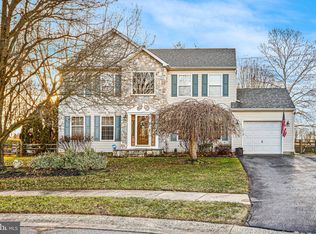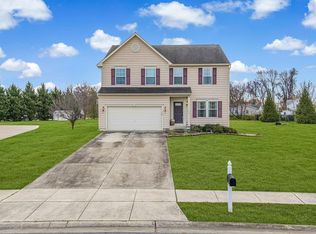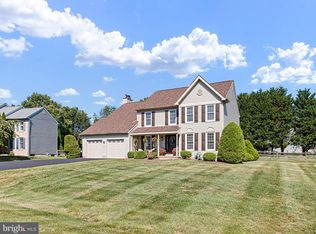'Welcome to 121 Wynnefield Road, Bear, Delaware—a rarely available nestled in the tranquil Wynnefield Hunt community. Built in 2005, this 2,200-square-foot home offers a harmonious blend of classic design and modern amenities. Upon entering, you're greeted by an open foyer adorned with hardwood floors, setting a warm and inviting tone. The main level boasts a formal living room, dining room, and a cozy den featuring a fireplace—perfect for gatherings. The kitchen is a culinary delight, equipped with granite countertops, a center island, stainless steel appliances, and a stylish backsplash. Upstairs, the primary suite is a private retreat with a deluxe bathroom that includes double sinks, a soaking tub, and a ceramic surround shower. Convenience is key with a second-floor laundry area. The home's exterior features vinyl and brick finishes, complemented by a brick patio that overlooks a serene tree-lined backyard. The attached two-car garage provides ample parking and storage. There have been many upgrades and improvements made to the property! Located close to major roads and shopping. Add this beautiful home to your tour today, you will not be disappointed!
For sale
Price cut: $5K (11/4)
$510,000
121 Wynnefield Rd, Bear, DE 19701
4beds
2,200sqft
Est.:
Single Family Residence
Built in 2005
6,970 Square Feet Lot
$488,600 Zestimate®
$232/sqft
$17/mo HOA
What's special
Bonus roomHome officeCenter islandGame roomSerene tree-lined backyardStylish glass backsplashPrimary suite
- 249 days |
- 950 |
- 43 |
Zillow last checked: 8 hours ago
Listing updated: December 22, 2025 at 06:00pm
Listed by:
Scott Farnan 302-528-8276,
BHHS Fox & Roach - Hockessin (302) 999-9999,
Co-Listing Agent: Ketti Viohl 302-383-0265,
BHHS Fox & Roach - Hockessin
Source: Bright MLS,MLS#: DENC2080032
Tour with a local agent
Facts & features
Interior
Bedrooms & bathrooms
- Bedrooms: 4
- Bathrooms: 3
- Full bathrooms: 2
- 1/2 bathrooms: 1
- Main level bathrooms: 1
Basement
- Area: 0
Heating
- Forced Air, Natural Gas
Cooling
- Central Air, Electric
Appliances
- Included: Electric Water Heater
Features
- Basement: Full
- Has fireplace: No
Interior area
- Total structure area: 2,200
- Total interior livable area: 2,200 sqft
- Finished area above ground: 2,200
- Finished area below ground: 0
Property
Parking
- Total spaces: 2
- Parking features: Garage Faces Front, Attached
- Attached garage spaces: 2
Accessibility
- Accessibility features: None
Features
- Levels: Two
- Stories: 2
- Pool features: None
Lot
- Size: 6,970 Square Feet
Details
- Additional structures: Above Grade, Below Grade
- Parcel number: 10048.20117
- Zoning: NC6.5
- Special conditions: Standard
Construction
Type & style
- Home type: SingleFamily
- Architectural style: Colonial
- Property subtype: Single Family Residence
Materials
- Brick, Vinyl Siding, Aluminum Siding
- Foundation: Block
Condition
- New construction: No
- Year built: 2005
Utilities & green energy
- Sewer: Public Sewer
- Water: Public
Community & HOA
Community
- Subdivision: Wynnefield Hunt
HOA
- Has HOA: Yes
- HOA fee: $200 annually
Location
- Region: Bear
Financial & listing details
- Price per square foot: $232/sqft
- Tax assessed value: $85,500
- Annual tax amount: $2,672
- Date on market: 5/1/2025
- Listing agreement: Exclusive Right To Sell
- Listing terms: Cash,Conventional,FHA
- Exclusions: Personal Property
- Ownership: Fee Simple
Estimated market value
$488,600
$464,000 - $513,000
$2,838/mo
Price history
Price history
| Date | Event | Price |
|---|---|---|
| 11/4/2025 | Price change | $510,000-1%$232/sqft |
Source: | ||
| 10/10/2025 | Price change | $515,000-1%$234/sqft |
Source: | ||
| 8/4/2025 | Price change | $520,000-1%$236/sqft |
Source: | ||
| 7/2/2025 | Price change | $525,000-0.9%$239/sqft |
Source: | ||
| 6/12/2025 | Price change | $530,000-0.8%$241/sqft |
Source: | ||
Public tax history
Public tax history
| Year | Property taxes | Tax assessment |
|---|---|---|
| 2025 | -- | $405,200 +373.9% |
| 2024 | $2,968 +9.8% | $85,500 |
| 2023 | $2,703 -3.9% | $85,500 |
Find assessor info on the county website
BuyAbility℠ payment
Est. payment
$2,942/mo
Principal & interest
$2457
Property taxes
$289
Other costs
$196
Climate risks
Neighborhood: 19701
Nearby schools
GreatSchools rating
- 5/10Wilbur (Kathleen H.) ElementaryGrades: K-5Distance: 2.5 mi
- 2/10Bedford (Gunning) Middle SchoolGrades: 6-8Distance: 4.4 mi
- 2/10Penn (William) High SchoolGrades: 9-12Distance: 6 mi
Schools provided by the listing agent
- District: Colonial
Source: Bright MLS. This data may not be complete. We recommend contacting the local school district to confirm school assignments for this home.
- Loading
- Loading
