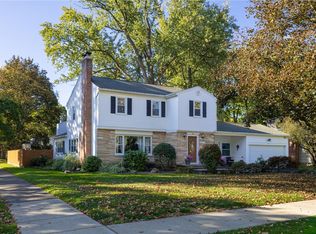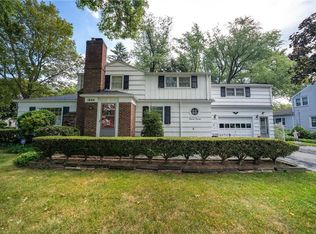BACK ON MARKET 6/19/17 DUE TO BUYERS FINANCE HURRY YOU HAVE A SECOND CHANCE FOR THIS FABULOUS HOUSE!! Welcome Home to this center entrance colonial. large open kitchen, wood floors, updated counters and appliances. Located mins to 590, walking trails, fishing, and hiking, in popular Oak Orchard neighborhood. Formal living with decorative FP & large bright dining room with built in hutch & hardwood floors. wood beams warm another large room that over looks a private wooded back yard. More room to play in basement with wet bar new flooring & ceilings, basement area also has plenty of storage & a cedar closet If you need space check this out today Hi efficient furnace and central a/c water heater installed 2016. main bath new 2015
This property is off market, which means it's not currently listed for sale or rent on Zillow. This may be different from what's available on other websites or public sources.

