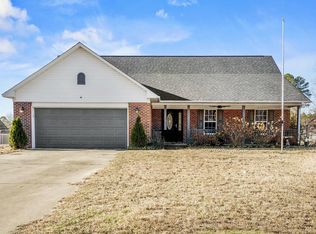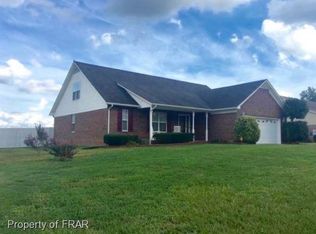Sturdy ALL BRICK home in rural yet convenient location. Foyer w/hardwoods enters into spacious open layout with huge Great room with vent-less gas log fireplace w/ TV box mantle that opens into the kitchen and dining area w/hardwood floors. Huge master bedroom boasts large walk-in-closet, roomy master bath with double vanities, garden tub, separate shower, and make up desk. First floor has additional full bath and 2 additional bedrooms. Modern kitchen with updated stainless steel appliances including smooth top range and side by side refrigerator. bar stool counter area, large separate Laundry room. Second floor could be in law suite, with full bath, bedroom and large common area. Two temperature Zones with separate Heat Pumps. Double garage with Remote opener. Large patio for entertaining. Very easy commute to Fort Bragg via Wayside Rd. and convenient to shopping yet off of the beaten path. $2500 carpet or other flooring allowance with full price offer!
This property is off market, which means it's not currently listed for sale or rent on Zillow. This may be different from what's available on other websites or public sources.

