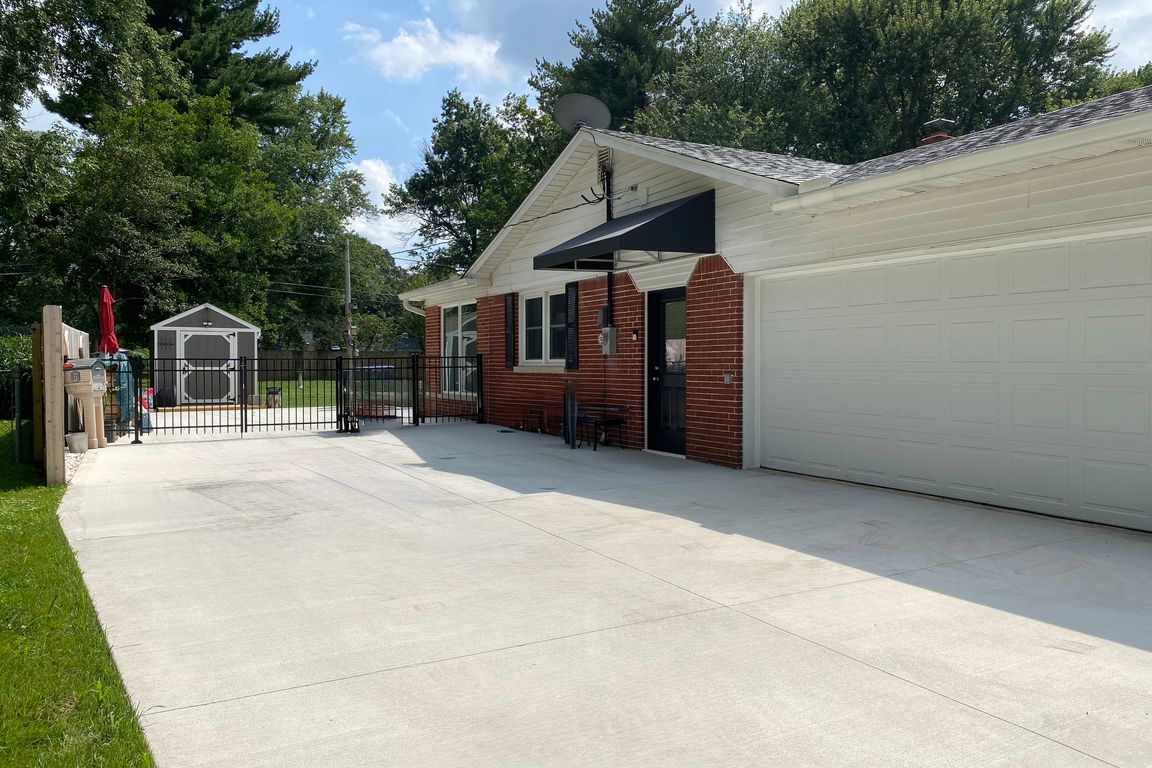
PendingPrice cut: $10K (9/17)
$369,900
3beds
2,086sqft
121 Woodbine, Terre Haute, IN 47803
3beds
2,086sqft
Residential, single family residence
Built in 1966
0.66 Acres
2 Attached garage spaces
$177 price/sqft
What's special
Beautiful, Fresh, modern updates to a clean brick ranch with new roof, windows and HVAC system. New pristine concrete driveway, garage apron, parking, patio and sidewalks across the front. Double door entry onto a beautiful tile floor. Refinished hardwoods throughout the large expansive living room to the newly added ...
- 89 days |
- 416 |
- 13 |
Source: MIBOR as distributed by MLS GRID,MLS#: 22052946
Travel times
Sun Room
Kitchen
Bedroom
Eat in Kitchen
Zillow last checked: 7 hours ago
Listing updated: October 02, 2025 at 04:56pm
Listing Provided by:
Teresa Osborn 812-263-0567,
Legacy Land & Homes of Indiana
Source: MIBOR as distributed by MLS GRID,MLS#: 22052946
Facts & features
Interior
Bedrooms & bathrooms
- Bedrooms: 3
- Bathrooms: 2
- Full bathrooms: 2
- Main level bathrooms: 2
- Main level bedrooms: 3
Primary bedroom
- Level: Main
- Dimensions: 12’ x 17’6”
Bedroom 2
- Level: Main
- Dimensions: 11’ x 14’
Bedroom 3
- Level: Main
- Dimensions: 11’ x 14’
Dining room
- Level: Main
- Dimensions: 15’6” x 18’
Kitchen
- Features: Tile-Ceramic
- Level: Main
- Dimensions: 15’6” x 25’
Laundry
- Features: Tile-Ceramic
- Level: Main
- Dimensions: 7’ x 13’7”
Living room
- Level: Main
- Dimensions: 15’6” x 17’
Sun room
- Features: Tile-Ceramic
- Level: Main
- Dimensions: 16’ x 12’
Heating
- Natural Gas, High Efficiency (90%+ AFUE )
Cooling
- Central Air
Appliances
- Included: Dishwasher, Disposal, MicroHood, Microwave, Electric Oven, Refrigerator, Water Heater, Water Purifier, Water Softener Rented
- Laundry: Main Level, Sink
Features
- Kitchen Island, Entrance Foyer, Hardwood Floors, Eat-in Kitchen, Pantry
- Flooring: Hardwood
- Has basement: No
Interior area
- Total structure area: 2,086
- Total interior livable area: 2,086 sqft
Property
Parking
- Total spaces: 2
- Parking features: Attached
- Attached garage spaces: 2
Accessibility
- Accessibility features: Hallway - 36 Inch Wide
Features
- Levels: One
- Stories: 1
- Patio & porch: Covered, Glass Enclosed, Patio
- Fencing: Fenced,Chain Link,Privacy,Gate,Wrought Iron
- Has view: Yes
- View description: Trees/Woods
Lot
- Size: 0.66 Acres
- Features: Access
Details
- Additional structures: Storage, Gazebo
- Parcel number: 840719176006000009
- Horse amenities: None
Construction
Type & style
- Home type: SingleFamily
- Architectural style: Ranch
- Property subtype: Residential, Single Family Residence
Materials
- Brick
- Foundation: Block
Condition
- Updated/Remodeled
- New construction: No
- Year built: 1966
Utilities & green energy
- Electric: 200+ Amp Service
- Water: Public
- Utilities for property: Electricity Connected, Sewer Connected, Water Connected
Community & HOA
Community
- Subdivision: Woodridge
HOA
- Has HOA: No
Location
- Region: Terre Haute
Financial & listing details
- Price per square foot: $177/sqft
- Tax assessed value: $175,100
- Annual tax amount: $1,879
- Date on market: 7/25/2025
- Electric utility on property: Yes