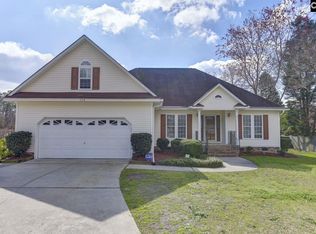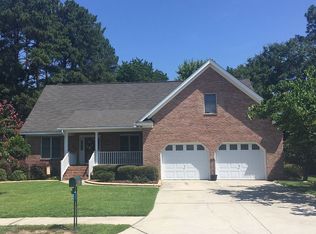OPEN CONCEPT REMODEL WITH EXTRAORDINARY DETAILS BOTH INSIDE AND OUT, BUILT FOR FUNCTION AS WELL AS LOOKS, OUTSTANDING YARD AND LANDSCAPING, PROFESSIONAL HIGH-SPEED DATA WIRING THROUGHOUT BOTH UPSTAIRS AND DOWN, SURROUND SOUND IN FAMILY ROOM, ADVANCED SECURITY SYSTEM WITH CELLULAR SERVICE AND AUTOMATIC CONTROL, BRAND NEW ULTRA-ENERGY EFFICIENT TRI-FUEL LENNOX UNIT DOWNSTAIRS, BRAND NEW ULTRA-ENERGY EFFICIENT HEAT PUMP UPSTAIRS, "SWIM-SPA"" TYPE POOL WITH EXERCISE JETS (POOL MAY BE HEATED JUST NEEDS GAS LINE CONNECTED), LARGE MASTER SUITE WITH WHIRLPOOL JACUZZI TUB IN BATH, TILE FLOOR LAUNDRY ROOM, EXTENSIVE ORGANIZATIONAL SYSTEM IN GARAGE, KITCHEN WITH NEW TILE AND SILESTONE COUNTERS, NEW DISHWASHER, JENN-AIR EXTERNAL DOWNDRAFT GAS OVEN AND COOKTOP, ADDITIONAL ROOM UPSTAIRS (IN ADDITION TO FROG) MAKES GREAT OFFICE OR FLEX ROOM, DINING AND LIVING ROOM ARE OPEN CONCEPT WITH A CUT THROUGH BAR BETWEEN LIVING ROOM AND KITCHEN, TONS OF STORAGE THROUGHOUT, MOST SPACES FINISHED, EXTERIOR IS HARDSCAPED WITH STAMPED CONCRETE, SPRINKLER SYSTEM HEAVILY UPDATED AND CUSTOMIZED INCLUDING DRIP ZONES AND INDIVIDUAL SPRAYS THROUGHOUT
This property is off market, which means it's not currently listed for sale or rent on Zillow. This may be different from what's available on other websites or public sources.

