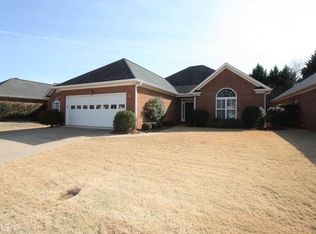Closed
$412,000
121 Wisteria Ridge Ter, Lagrange, GA 30240
3beds
2,098sqft
Single Family Residence
Built in 2003
7,405.2 Square Feet Lot
$417,200 Zestimate®
$196/sqft
$1,851 Estimated rent
Home value
$417,200
$300,000 - $580,000
$1,851/mo
Zestimate® history
Loading...
Owner options
Explore your selling options
What's special
DON'T MISS OUT ON THIS RARE OPPRTUNITY TO OWN THIS INCREDIBLE BRICK HOME IN THE HIGHLY SOUGHT AFTER WISTERIA RIDGE NEIGHBORHOOD! OPEN FAMILY ROOM, KITCHEN, BREAKFAST AREA CONCEPT. FIREPLACE WITH GAS LOGS IN FAMILY ROOM. SOLID SURFACE COUNTERS AND CUSTOM CABINETS IN KITCHEN. GORGEOUS SUNROOM PERFECT FOR RELAXING. LARGE MASTER SUITE WITH SOAKING TUB, SEPARATE SHOWER, DOUBLE VANITY, AND WALK-IN CLOSET. PLANTATION SHUTTERS THROUGHOUT. SPACIOUS PATIO AREA WITH ARBOR. BEAUTIFULLY LANDSCAPED YARD. THIS HOME IS IN EXCELLENT CONDITION!
Zillow last checked: 8 hours ago
Listing updated: May 15, 2025 at 11:44am
Listed by:
David A Lock 706-885-2428,
Daniel Realty & Insurance Agency
Bought with:
Kendall Butler, 278198
F.L.I. Properties
Source: GAMLS,MLS#: 10437402
Facts & features
Interior
Bedrooms & bathrooms
- Bedrooms: 3
- Bathrooms: 2
- Full bathrooms: 2
- Main level bathrooms: 2
- Main level bedrooms: 3
Dining room
- Features: Separate Room
Kitchen
- Features: Breakfast Area, Breakfast Bar, Kitchen Island, Solid Surface Counters
Heating
- Central, Natural Gas
Cooling
- Central Air, Electric
Appliances
- Included: Dishwasher, Disposal, Gas Water Heater, Microwave, Oven, Refrigerator
- Laundry: Other
Features
- Double Vanity, Master On Main Level, Separate Shower, Soaking Tub, Split Bedroom Plan, Walk-In Closet(s)
- Flooring: Carpet, Tile
- Windows: Double Pane Windows
- Basement: None
- Attic: Pull Down Stairs
- Number of fireplaces: 1
- Fireplace features: Factory Built, Family Room, Gas Log
Interior area
- Total structure area: 2,098
- Total interior livable area: 2,098 sqft
- Finished area above ground: 2,098
- Finished area below ground: 0
Property
Parking
- Total spaces: 2
- Parking features: Attached, Garage, Garage Door Opener, Kitchen Level
- Has attached garage: Yes
Features
- Levels: One
- Stories: 1
- Patio & porch: Patio, Porch
- Exterior features: Sprinkler System
Lot
- Size: 7,405 sqft
- Features: Level
Details
- Parcel number: 0624C002048
Construction
Type & style
- Home type: SingleFamily
- Architectural style: Brick 4 Side,Ranch
- Property subtype: Single Family Residence
Materials
- Brick
- Foundation: Slab
- Roof: Composition
Condition
- Resale
- New construction: No
- Year built: 2003
Utilities & green energy
- Sewer: Public Sewer
- Water: Public
- Utilities for property: Cable Available, Electricity Available, High Speed Internet, Natural Gas Available, Phone Available, Sewer Connected, Underground Utilities, Water Available
Community & neighborhood
Security
- Security features: Carbon Monoxide Detector(s), Security System, Smoke Detector(s)
Community
- Community features: Sidewalks, Street Lights
Location
- Region: Lagrange
- Subdivision: Wisteria Ridge
Other
Other facts
- Listing agreement: Exclusive Right To Sell
Price history
| Date | Event | Price |
|---|---|---|
| 5/15/2025 | Sold | $412,000-4.2%$196/sqft |
Source: | ||
| 4/16/2025 | Pending sale | $429,900$205/sqft |
Source: | ||
| 3/27/2025 | Price change | $429,900-1.1%$205/sqft |
Source: | ||
| 1/9/2025 | Listed for sale | $434,900$207/sqft |
Source: | ||
Public tax history
| Year | Property taxes | Tax assessment |
|---|---|---|
| 2024 | $2,648 +2% | $126,120 +1.5% |
| 2023 | $2,595 +13.2% | $124,200 +12.1% |
| 2022 | $2,293 -3.5% | $110,760 +3.1% |
Find assessor info on the county website
Neighborhood: 30240
Nearby schools
GreatSchools rating
- 5/10Franklin Forest Elementary SchoolGrades: PK-5Distance: 0.7 mi
- 6/10Gardner-Newman Middle SchoolGrades: 6-8Distance: 3.3 mi
- 7/10Lagrange High SchoolGrades: 9-12Distance: 1.4 mi
Schools provided by the listing agent
- Elementary: Franklin Forest
- Middle: Gardner Newman
- High: Lagrange
Source: GAMLS. This data may not be complete. We recommend contacting the local school district to confirm school assignments for this home.

Get pre-qualified for a loan
At Zillow Home Loans, we can pre-qualify you in as little as 5 minutes with no impact to your credit score.An equal housing lender. NMLS #10287.
Sell for more on Zillow
Get a free Zillow Showcase℠ listing and you could sell for .
$417,200
2% more+ $8,344
With Zillow Showcase(estimated)
$425,544