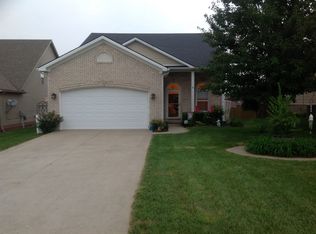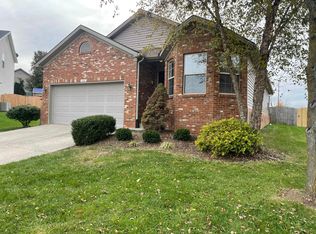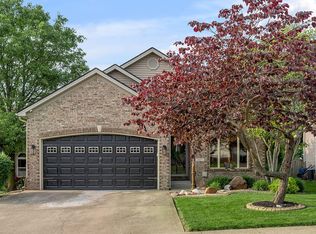Sold for $314,000 on 07/14/23
$314,000
121 Winners Cir, Georgetown, KY 40324
5beds
2,084sqft
Single Family Residence
Built in 2003
7,840.8 Square Feet Lot
$342,900 Zestimate®
$151/sqft
$2,373 Estimated rent
Home value
$342,900
$326,000 - $360,000
$2,373/mo
Zestimate® history
Loading...
Owner options
Explore your selling options
What's special
Just what your family has been looking for! This beautiful 1 1/2 story home with 5 bedrooms and 2 1/2 baths is conveniently located one block from the Georgetown Pavilion, at the end of a quiet cul-de-sac, and just minutes from I-75 N/S access, shopping, restaurants, and Toyota. The gorgeous floor plan begins with a Great Room opening into a large combination kitchen and dining area with plenty of cabinets, counter space and an island for additional seating and storage. The first floor Master Suite includes an en-suite bath that extends into an extra-large walk-in closet with room for everything. The utility room is also on the first floor with immediate access to the large 2 car garage for your busy family. Upstairs you'll find 4 additional bedrooms, all roomy with closets galore. The private, fenced in backyard is perfect for fun and entertaining all while relaxing on the large deck. Recent upgrades to some flooring, paint, and various appliances top off this great opportunity. Make some more precious memories with your family with this great find! Call today before it's gone.
Zillow last checked: 8 hours ago
Listing updated: August 28, 2025 at 11:24am
Listed by:
Dennis Kenner 859-806-7263,
RE/MAX Creative Realty
Bought with:
Jason Caudill, 220958
RE/MAX Creative Realty
Source: Imagine MLS,MLS#: 23010423
Facts & features
Interior
Bedrooms & bathrooms
- Bedrooms: 5
- Bathrooms: 3
- Full bathrooms: 2
- 1/2 bathrooms: 1
Primary bedroom
- Description: 12' X 15' 6'
- Level: First
Bedroom 1
- Description: 12' 1' X 10' 2'
- Level: Second
Bedroom 2
- Description: 12' X 10' 1'
- Level: Second
Bedroom 3
- Description: 15' X 13'
- Level: Second
Bedroom 4
- Description: 15' X 10' 6'
- Level: Second
Bathroom 1
- Description: Full Bath
- Level: First
Bathroom 2
- Description: Full Bath
- Level: Second
Bathroom 3
- Description: Half Bath
- Level: First
Great room
- Description: 17' 4' X 25' 8'
- Level: First
Great room
- Description: 17' 4' X 25' 8'
- Level: First
Kitchen
- Level: First
Utility room
- Level: First
Heating
- Electric, Heat Pump
Cooling
- Electric, Heat Pump
Appliances
- Included: Disposal, Dishwasher, Microwave, Refrigerator, Range
- Laundry: Electric Dryer Hookup, Main Level, Washer Hookup
Features
- Breakfast Bar, Entrance Foyer, Eat-in Kitchen, Master Downstairs, Walk-In Closet(s), Ceiling Fan(s)
- Flooring: Carpet, Laminate, Tile, Vinyl
- Windows: Insulated Windows, Blinds
- Has basement: No
- Has fireplace: No
Interior area
- Total structure area: 2,084
- Total interior livable area: 2,084 sqft
- Finished area above ground: 2,084
- Finished area below ground: 0
Property
Parking
- Total spaces: 2
- Parking features: Attached Garage, Driveway, Garage Faces Front
- Garage spaces: 2
- Has uncovered spaces: Yes
Features
- Levels: One and One Half
- Patio & porch: Deck
- Fencing: Wood
- Has view: Yes
- View description: Neighborhood
Lot
- Size: 7,840 sqft
Details
- Parcel number: 16520143.000
Construction
Type & style
- Home type: SingleFamily
- Property subtype: Single Family Residence
Materials
- Brick Veneer, Vinyl Siding
- Foundation: Slab
- Roof: Shingle
Condition
- New construction: No
- Year built: 2003
Utilities & green energy
- Sewer: Public Sewer
- Water: Public
- Utilities for property: Electricity Connected, Natural Gas Available, Sewer Connected, Water Connected
Community & neighborhood
Community
- Community features: Park, Pool
Location
- Region: Georgetown
- Subdivision: The Paddocks
Price history
| Date | Event | Price |
|---|---|---|
| 7/14/2023 | Sold | $314,000-1.6%$151/sqft |
Source: | ||
| 6/9/2023 | Contingent | $319,000$153/sqft |
Source: | ||
| 6/6/2023 | Listed for sale | $319,000+47.7%$153/sqft |
Source: | ||
| 2/7/2020 | Sold | $216,000-1.8%$104/sqft |
Source: | ||
| 12/27/2019 | Pending sale | $219,900$106/sqft |
Source: Keller Williams Bluegrass #1925395 | ||
Public tax history
| Year | Property taxes | Tax assessment |
|---|---|---|
| 2022 | $1,891 -0.2% | $218,000 +0.9% |
| 2021 | $1,894 +1278.1% | $216,000 +23.4% |
| 2017 | $137 +60.3% | $175,060 +3.7% |
Find assessor info on the county website
Neighborhood: 40324
Nearby schools
GreatSchools rating
- 4/10Anne Mason Elementary SchoolGrades: K-5Distance: 1.2 mi
- 8/10Scott County Middle SchoolGrades: 6-8Distance: 1.4 mi
- 6/10Scott County High SchoolGrades: 9-12Distance: 1.5 mi
Schools provided by the listing agent
- Elementary: Anne Mason
- Middle: Royal Spring
- High: Scott Co
Source: Imagine MLS. This data may not be complete. We recommend contacting the local school district to confirm school assignments for this home.

Get pre-qualified for a loan
At Zillow Home Loans, we can pre-qualify you in as little as 5 minutes with no impact to your credit score.An equal housing lender. NMLS #10287.


