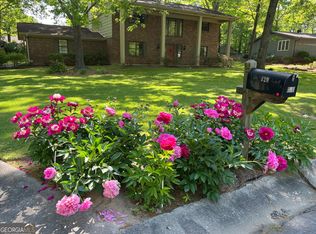Closed
$305,000
121 Windwood Way NW, Rome, GA 30165
3beds
2,431sqft
Single Family Residence
Built in 1977
0.41 Acres Lot
$298,600 Zestimate®
$125/sqft
$1,755 Estimated rent
Home value
$298,600
$245,000 - $364,000
$1,755/mo
Zestimate® history
Loading...
Owner options
Explore your selling options
What's special
Located in the desirable Rollingwood Estates, this well-maintained 3-bedroom, 2-bath home offers charm and comfort. Beautiful hardwood flooring flows throughout, leading to a bright sunroom off the kitchen-perfect for entertaining or relaxing. Step outside to enjoy sunny days on the attached deck. The family room features a cozy gas log fireplace, while the separate dining room provides a great space for gatherings. The kitchen boasts freshly painted cabinets, adding a fresh touch to the home. Additional storage is available in the separate shed, and the 2-car garage provides ample parking. Don't miss this opportunity-schedule your showing today! Jacob Calvert 706-252-4429
Zillow last checked: 8 hours ago
Listing updated: May 19, 2025 at 02:27pm
Listed by:
Jacob Calvert 706-252-4429,
Ansley RE | Christie's Int'l RE,
Deana Calvert 706-506-1902,
Ansley RE | Christie's Int'l RE
Bought with:
Jacob Calvert, 411908
Ansley RE | Christie's Int'l RE
Source: GAMLS,MLS#: 10488957
Facts & features
Interior
Bedrooms & bathrooms
- Bedrooms: 3
- Bathrooms: 2
- Full bathrooms: 2
- Main level bathrooms: 2
- Main level bedrooms: 3
Kitchen
- Features: Solid Surface Counters
Heating
- Central, Natural Gas
Cooling
- Central Air
Appliances
- Included: Dishwasher, Dryer, Microwave, Refrigerator, Washer
- Laundry: Other
Features
- Master On Main Level
- Flooring: Hardwood, Vinyl
- Basement: Crawl Space
- Number of fireplaces: 1
- Fireplace features: Family Room
- Common walls with other units/homes: No Common Walls
Interior area
- Total structure area: 2,431
- Total interior livable area: 2,431 sqft
- Finished area above ground: 2,431
- Finished area below ground: 0
Property
Parking
- Total spaces: 2
- Parking features: Garage
- Has garage: Yes
Features
- Levels: One
- Stories: 1
- Patio & porch: Deck
- Body of water: None
Lot
- Size: 0.41 Acres
- Features: None
Details
- Additional structures: Shed(s)
- Parcel number: G13W 116
Construction
Type & style
- Home type: SingleFamily
- Architectural style: Brick 3 Side,Ranch
- Property subtype: Single Family Residence
Materials
- Brick, Wood Siding
- Foundation: Block
- Roof: Composition
Condition
- Resale
- New construction: No
- Year built: 1977
Utilities & green energy
- Sewer: Public Sewer
- Water: Public
- Utilities for property: Electricity Available, Natural Gas Available, Sewer Available, Water Available
Community & neighborhood
Community
- Community features: None
Location
- Region: Rome
- Subdivision: Rollingwood
HOA & financial
HOA
- Has HOA: No
- Services included: None
Other
Other facts
- Listing agreement: Exclusive Right To Sell
- Listing terms: Other
Price history
| Date | Event | Price |
|---|---|---|
| 5/19/2025 | Sold | $305,000+1.7%$125/sqft |
Source: | ||
| 4/21/2025 | Pending sale | $299,900$123/sqft |
Source: | ||
| 3/29/2025 | Listed for sale | $299,900$123/sqft |
Source: | ||
Public tax history
| Year | Property taxes | Tax assessment |
|---|---|---|
| 2024 | $2,302 +10.1% | $117,455 +11.1% |
| 2023 | $2,091 +6.2% | $105,705 +18.5% |
| 2022 | $1,969 +15% | $89,235 +14.2% |
Find assessor info on the county website
Neighborhood: 30165
Nearby schools
GreatSchools rating
- 5/10West End Elementary SchoolGrades: PK-6Distance: 1.6 mi
- 5/10Rome Middle SchoolGrades: 7-8Distance: 6.2 mi
- 6/10Rome High SchoolGrades: 9-12Distance: 6 mi
Schools provided by the listing agent
- Elementary: West End
- Middle: Rome
- High: Rome
Source: GAMLS. This data may not be complete. We recommend contacting the local school district to confirm school assignments for this home.
Get pre-qualified for a loan
At Zillow Home Loans, we can pre-qualify you in as little as 5 minutes with no impact to your credit score.An equal housing lender. NMLS #10287.
