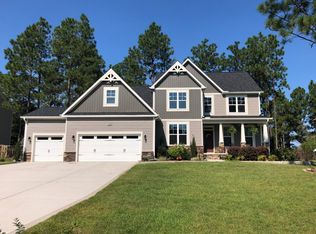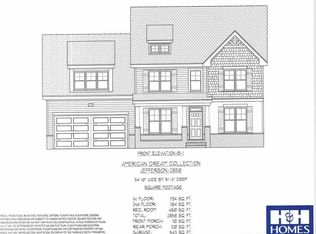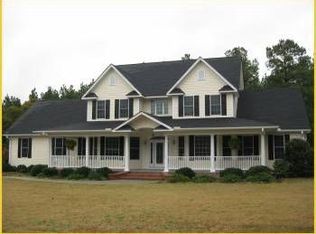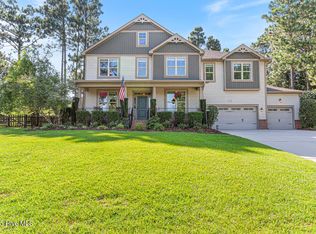This lovely home is located in the desirable Whisper Grove neighborhood and features plenty of curb appeal, a large lot, private setting and an abundance of upgrades: pre wired surround sound, pre wired security system, engineered hardwood floors throughout the main living areas & master bedroom, direct vented fireplace with black granite hearth in the living room; stainless steel appliances, granite kitchen counter tops, tile back splash in kitchen, center island, & large walk in pantry; Master bedroom features a tray ceiling with ceiling fan, garden tub, walk in shower, dual sinks, private water closet, and large walk in closet; the second floor features 3 bedrooms, an office or 5th bedroom option, a jack n' jill bath & another full bath, a bonus/rec room & walk in attic storage too. This home also offers a 3-car garage, fenced backyard with plenty of space for playing, a covered patio & stamped concrete patio too, all sitting on a quiet cul-de-sac with the community playground just a short walk away. The Village of Whispering Pines offers a terrific school district, playgrounds, Country Club access for golf, tennis & swimming pool too; a reservoir park for walking, miles of trails for biking & walking, community lakes for swimming, motorized boating, paddle boarding and kayaking are all accessible to residents of Whispering Pines. This will not last long! Act quickly before it is gone!
This property is off market, which means it's not currently listed for sale or rent on Zillow. This may be different from what's available on other websites or public sources.




