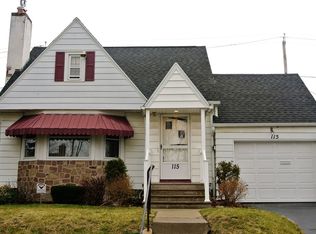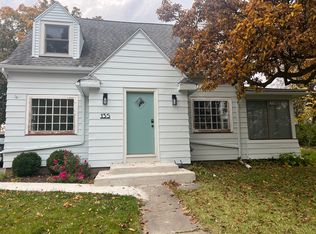Closed
$260,000
121 Westview Ter, Rochester, NY 14620
3beds
1,287sqft
Single Family Residence
Built in 1950
3,754.87 Square Feet Lot
$287,800 Zestimate®
$202/sqft
$2,293 Estimated rent
Maximize your home sale
Get more eyes on your listing so you can sell faster and for more.
Home value
$287,800
$268,000 - $308,000
$2,293/mo
Zestimate® history
Loading...
Owner options
Explore your selling options
What's special
Welcome to this beautifully maintained three bedroom one and a half bath home located in the heart of college town!! Lovely kitchen and dine in area. Hardwoods throughout. A large family room for entertaining or office! 3 generous sized bedrooms upstairs. Roof is 3 years old! New front bay window. Newer hot water tank and central air. Newer vinyl siding. Partially fenced yard. Close to Strong, U of R, shopping, buses, bars, dining and more! All you need to do is move in!!
DUE TO SELLER'S JOB SHOWINGS MUST BE SCHEDULED BETWEEN 3 - 7PM. DELAYED NEGOTIATIONS. OFFERS BEING TAKEN AUGUST 31 AT 5PM. PLEASE ALLOW 24 HOURS FOR THE LIFE OF THE OFFER.
Zillow last checked: 8 hours ago
Listing updated: October 15, 2024 at 07:43am
Listed by:
Heather Weinstein 585-248-0250,
RE/MAX Realty Group
Bought with:
Peter J. Easterly, 40EA0901424
RE/MAX Realty Group
Source: NYSAMLSs,MLS#: R1560765 Originating MLS: Rochester
Originating MLS: Rochester
Facts & features
Interior
Bedrooms & bathrooms
- Bedrooms: 3
- Bathrooms: 2
- Full bathrooms: 1
- 1/2 bathrooms: 1
Heating
- Gas, Forced Air, Hot Water
Cooling
- Central Air
Appliances
- Included: Dryer, Electric Cooktop, Electric Oven, Electric Range, Gas Water Heater, Microwave, Refrigerator, Washer
- Laundry: In Basement
Features
- Den, Separate/Formal Dining Room, Separate/Formal Living Room
- Flooring: Carpet, Hardwood, Varies
- Basement: Full
- Has fireplace: No
Interior area
- Total structure area: 1,287
- Total interior livable area: 1,287 sqft
Property
Parking
- Total spaces: 1
- Parking features: Attached, Garage
- Attached garage spaces: 1
Features
- Levels: Two
- Stories: 2
- Exterior features: Blacktop Driveway
Lot
- Size: 3,754 sqft
- Dimensions: 50 x 75
- Features: Near Public Transit, Residential Lot
Details
- Parcel number: 26140013654000010180000000
- Special conditions: Standard
Construction
Type & style
- Home type: SingleFamily
- Architectural style: Two Story
- Property subtype: Single Family Residence
Materials
- Aluminum Siding, Steel Siding, Vinyl Siding
- Foundation: Poured
- Roof: Asphalt
Condition
- Resale
- Year built: 1950
Utilities & green energy
- Electric: Circuit Breakers
- Sewer: Connected
- Water: Connected, Public
- Utilities for property: Cable Available, Sewer Connected, Water Connected
Community & neighborhood
Location
- Region: Rochester
- Subdivision: South Side Tr
Other
Other facts
- Listing terms: Cash,Conventional,FHA
Price history
| Date | Event | Price |
|---|---|---|
| 10/11/2024 | Sold | $260,000+15.6%$202/sqft |
Source: | ||
| 9/5/2024 | Pending sale | $224,900$175/sqft |
Source: | ||
| 8/26/2024 | Listed for sale | $224,900+259.3%$175/sqft |
Source: | ||
| 5/31/2001 | Sold | $62,600+153.7%$49/sqft |
Source: Public Record Report a problem | ||
| 5/4/2000 | Sold | $24,677-66.7%$19/sqft |
Source: Public Record Report a problem | ||
Public tax history
| Year | Property taxes | Tax assessment |
|---|---|---|
| 2024 | -- | $219,200 +51.9% |
| 2023 | -- | $144,300 |
| 2022 | -- | $144,300 |
Find assessor info on the county website
Neighborhood: Highland
Nearby schools
GreatSchools rating
- 2/10Anna Murray-Douglass AcademyGrades: PK-8Distance: 1 mi
- 6/10Rochester Early College International High SchoolGrades: 9-12Distance: 1.8 mi
- 2/10Dr Walter Cooper AcademyGrades: PK-6Distance: 1.5 mi
Schools provided by the listing agent
- District: Rochester
Source: NYSAMLSs. This data may not be complete. We recommend contacting the local school district to confirm school assignments for this home.

