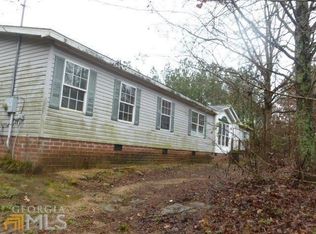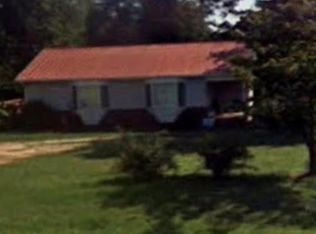Sold for $349,000 on 06/13/23
$349,000
121 Wesley Chapel Road, Lexington, GA 30648
3beds
--sqft
Manufactured Home
Built in 2021
13.61 Acres Lot
$371,600 Zestimate®
$--/sqft
$1,682 Estimated rent
Home value
$371,600
$342,000 - $398,000
$1,682/mo
Zestimate® history
Loading...
Owner options
Explore your selling options
What's special
If you've been dreaming of moving to the country with the convienance of town, here's your place! This stunning home is situated on a little over 13 acres of partially wooded and partially open land located in Oglethorpe County. Upon your arrival, you'll be greeted by a beautiful and shady driveway that leads to a spacious 2100 sq ft home, with an open floorpan. As you enter the home, the kitchen boasts of upgraded stainless steel appliances, tile backsplash, oversized bar and open to the living room and dinning room. To the right is 2 bedrooms with a full bath and a laundry room that doesn't lack space. To the left of the entrance is an oversized master suite that has a walk-in tile shower with double shower head options, double vanity and a master closet with a custom shelving system. Upgrades include ceiling fans in all rooms, no carpet, additional window's added and more. There's a 12x12 barn/storage shed outback that's currently being used as an office. Electrical and AC already installed, ready for you to continue the space as an office or convert into a storage shed. Use your imagination! There's also an abundance of wildlife, where you can enjoy the deer as they constantly travel the land. Hunters paradise, right out your back door.
Zillow last checked: 8 hours ago
Listing updated: July 10, 2025 at 11:36am
Listed by:
Tonya Minish 706-296-4610,
Keller Williams Greater Athens
Bought with:
Non Member
ATHENS AREA ASSOCIATION OF REALTORS
Source: Hive MLS,MLS#: CM1005933 Originating MLS: Athens Area Association of REALTORS
Originating MLS: Athens Area Association of REALTORS
Facts & features
Interior
Bedrooms & bathrooms
- Bedrooms: 3
- Bathrooms: 2
- Full bathrooms: 2
- Main level bathrooms: 2
- Main level bedrooms: 3
Bedroom 1
- Level: Main
- Dimensions: 0 x 0
Bedroom 2
- Level: Main
- Dimensions: 0 x 0
Bedroom 3
- Level: Main
- Dimensions: 0 x 0
Bathroom 1
- Level: Main
- Dimensions: 0 x 0
Bathroom 2
- Level: Main
- Dimensions: 0 x 0
Heating
- Central
Cooling
- Central Air, Electric
Appliances
- Included: Dishwasher, Microwave, Oven
Features
- Ceiling Fan(s), Cathedral Ceiling(s), Kitchen Island, Vaulted Ceiling(s)
- Flooring: Other
- Basement: None,Crawl Space
- Number of fireplaces: 1
- Fireplace features: Wood Burning Stove
Property
Parking
- Total spaces: 2
Lot
- Size: 13.61 Acres
- Features: Level, Sloped
- Topography: Sloping
Details
- Additional structures: Barn(s), Shed(s), Storage
- Parcel number: 115 053
- Zoning description: Agricutural
Construction
Type & style
- Home type: MobileManufactured
- Architectural style: Mobile
- Property subtype: Manufactured Home
Materials
- Stone, Vinyl Siding
- Foundation: Crawlspace
Condition
- Year built: 2021
Utilities & green energy
- Sewer: Septic Tank
Community & neighborhood
Location
- Region: Lexington
- Subdivision: No Recorded Subdivision
Other
Other facts
- Listing agreement: Exclusive Right To Sell
Price history
| Date | Event | Price |
|---|---|---|
| 6/13/2023 | Sold | $349,000-2.8% |
Source: | ||
| 5/16/2023 | Pending sale | $359,000 |
Source: | ||
| 5/6/2023 | Price change | $359,000-2.7% |
Source: | ||
| 5/2/2023 | Listed for sale | $369,000+446.7% |
Source: | ||
| 8/24/2020 | Sold | $67,500+80% |
Source: Public Record | ||
Public tax history
| Year | Property taxes | Tax assessment |
|---|---|---|
| 2024 | $1,587 +3.4% | $66,203 |
| 2023 | $1,535 -7% | $66,203 -0.1% |
| 2022 | $1,651 +309.1% | $66,251 +369.2% |
Find assessor info on the county website
Neighborhood: 30648
Nearby schools
GreatSchools rating
- 7/10Oglethorpe County Elementary SchoolGrades: 3-5Distance: 2.1 mi
- 7/10Oglethorpe County Middle SchoolGrades: 6-8Distance: 2.4 mi
- 7/10Oglethorpe County High SchoolGrades: 9-12Distance: 3.2 mi
Schools provided by the listing agent
- Elementary: Oglethorpe County Elementary
- Middle: Oglethorpe County
- High: Oglethorpe County
Source: Hive MLS. This data may not be complete. We recommend contacting the local school district to confirm school assignments for this home.

