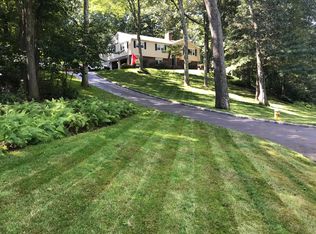Live amidst a country landscape in this home which offers loads of curb appeal. Kitchen with Brazillian cherry floor and dining area. Curl up in the family room which is conveniently located off the kitchen. Entertain in the living room with fireplace or your roomy dining room which can accommodate a large family. Work remotely very comfortably in the main level office which is smartly separated from the activity hub of the home. Expand to create more main level footage in the sheet-rocked but unfinished room off the family room (288 ft.). Upper level offers master bedroom and two guest bedrooms. Enjoy the fresh air out on the breezway or on the deck which is accessed by sliders from the kitchen. Private, wooded rear yard. Workbench and cabinets in basement remain with sale.
This property is off market, which means it's not currently listed for sale or rent on Zillow. This may be different from what's available on other websites or public sources.
