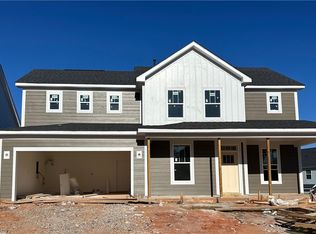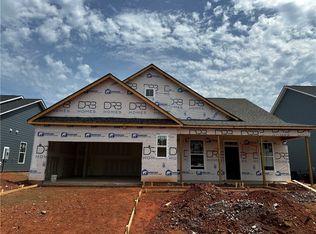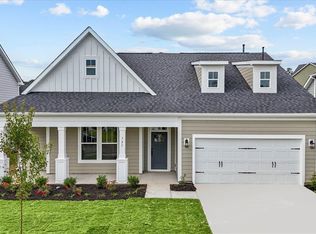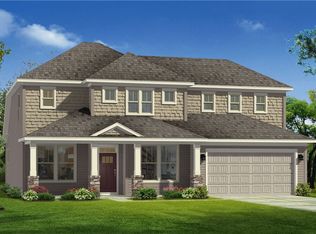Sold for $470,000 on 11/26/25
$470,000
121 Wells Crossing Ln, Seneca, SC 29678
5beds
3,409sqft
Single Family Residence
Built in 2025
-- sqft lot
$470,800 Zestimate®
$138/sqft
$-- Estimated rent
Home value
$470,800
$438,000 - $508,000
Not available
Zestimate® history
Loading...
Owner options
Explore your selling options
What's special
Home is Move in Ready!
Brand new single-family homes in Seneca, SC. Wells Crossing is perfectly situated for those seeking a vibrant lifestyle with easy access to everything they need.
Our Craftsman style Stonefield home features over 3300 square feet of living space, perfect for entertaining. Entering your home from the covered front porch into the grand entry you have to the left a dedicated office space with french doors, perfect for a home office. To the right is your formal dining room with coffered ceilings which leads into your butlers pantry for additional counter space and storage with the walk in pantry. Features in the kitchen include beautiful off white cabinetry, light Quartz countertops, tiled backsplash, under cabinet lighting, curved island with farmhouse sink for additional seating, and stainless steel gas appliances. The high ceilings and tall windows in the living room give the area lots of natural light along with a cozy gas fireplace. Off the breakfast room there is a covered porch that overlooks your large backyard. There is also a bedroom and additional bathroom downstairs. Up the Oak staircase you have your Primary Suite with a generous walk in closet, and ensuite bathroom featuring split vanities, separate soaking tub and tiled shower. Three additional bedrooms, all with walk in closets, full bath with double sinks, large loft space and laundry room complete the upper level.
Smart home technology, energy-efficient design, and a dedicated local warranty team ensure long-term comfort and convenience.
Wells Crossing boasts 2 pickleball courts, open greenspace, sidewalks, and street lights in a beautiful setting.
Minutes from top ranked Clemson University, Lake Hartwell, Lake Keowee, and 45 minutes to Downtown Greenville. Situated just off Hwy. 123 and right outside the city limits of Clemson . Craving a taste of history and local charm? Downtown Seneca is within a 10-minute drive away, offering a variety of shops, restaurants, and entertainment options. For outdoor enthusiasts, the breathtaking beauty of Lake Keowee awaits, with endless opportunities for recreation and relaxation – all within a 10-minute reach. Wells Crossing is a desirable community in a prime location.
Come by today for your personal tour and make Wells Crossing your new home.
Zillow last checked: 8 hours ago
Listing updated: December 01, 2025 at 06:36am
Listed by:
Chelsea Cathcart 864-202-6354,
DRB Group South Carolina, LLC
Bought with:
AGENT NONMEMBER
NONMEMBER OFFICE
Source: WUMLS,MLS#: 20293949 Originating MLS: Western Upstate Association of Realtors
Originating MLS: Western Upstate Association of Realtors
Facts & features
Interior
Bedrooms & bathrooms
- Bedrooms: 5
- Bathrooms: 4
- Full bathrooms: 3
- 1/2 bathrooms: 1
- Main level bathrooms: 1
- Main level bedrooms: 1
Primary bedroom
- Level: Upper
- Dimensions: 16x15
Bedroom 2
- Level: Upper
- Dimensions: 12x14
Bedroom 3
- Level: Upper
- Dimensions: 13x12
Bedroom 4
- Level: Upper
- Dimensions: 11x12
Bedroom 5
- Level: Main
- Dimensions: 11x12
Breakfast room nook
- Level: Main
- Dimensions: 12x12
Dining room
- Level: Main
- Dimensions: 12x14
Kitchen
- Level: Main
- Dimensions: 20x12
Laundry
- Level: Upper
- Dimensions: 6x9
Living room
- Level: Main
- Dimensions: 18x14
Loft
- Level: Upper
- Dimensions: 18x13
Office
- Level: Main
- Dimensions: 11x12
Heating
- Natural Gas
Cooling
- Central Air, Electric
Appliances
- Included: Dishwasher, Disposal, Gas Oven, Gas Range, Gas Water Heater, Microwave, Plumbed For Ice Maker
- Laundry: Washer Hookup, Electric Dryer Hookup
Features
- Bathtub, Ceiling Fan(s), Dual Sinks, French Door(s)/Atrium Door(s), Fireplace, Garden Tub/Roman Tub, High Ceilings, Bath in Primary Bedroom, Pull Down Attic Stairs, Quartz Counters, Smooth Ceilings, Separate Shower, Cable TV, Upper Level Primary, Walk-In Closet(s), Loft
- Flooring: Carpet, Luxury Vinyl Plank
- Doors: French Doors
- Windows: Tilt-In Windows
- Basement: None
- Has fireplace: Yes
- Fireplace features: Gas Log
Interior area
- Total structure area: 3,409
- Total interior livable area: 3,409 sqft
- Finished area above ground: 3,409
- Finished area below ground: 0
Property
Parking
- Total spaces: 2
- Parking features: Attached, Garage
- Attached garage spaces: 2
Features
- Levels: Two
- Stories: 2
- Patio & porch: Front Porch, Porch
- Exterior features: Porch
Lot
- Features: City Lot, Subdivision
Details
- Parcel number: 2250801025
Construction
Type & style
- Home type: SingleFamily
- Architectural style: Craftsman
- Property subtype: Single Family Residence
Materials
- Masonite
- Foundation: Slab
- Roof: Architectural,Shingle
Condition
- New Construction,Never Occupied
- New construction: Yes
- Year built: 2025
Details
- Builder name: Drb Homes
Utilities & green energy
- Sewer: Public Sewer
- Water: Public
- Utilities for property: Cable Available
Community & neighborhood
Security
- Security features: Smoke Detector(s)
Community
- Community features: Common Grounds/Area, Other, See Remarks
Location
- Region: Seneca
- Subdivision: Wells Crossing
HOA & financial
HOA
- Has HOA: Yes
- HOA fee: $840 annually
- Services included: Street Lights
Other
Other facts
- Listing agreement: Exclusive Right To Sell
Price history
| Date | Event | Price |
|---|---|---|
| 11/26/2025 | Sold | $470,000-2.7%$138/sqft |
Source: | ||
| 10/28/2025 | Pending sale | $482,990$142/sqft |
Source: | ||
| 10/23/2025 | Price change | $482,990-0.4%$142/sqft |
Source: | ||
| 7/23/2025 | Price change | $484,990-0.4%$142/sqft |
Source: | ||
| 6/13/2025 | Price change | $486,990-0.6%$143/sqft |
Source: | ||
Public tax history
Tax history is unavailable.
Neighborhood: 29678
Nearby schools
GreatSchools rating
- 4/10Ravenel Elementary SchoolGrades: PK-5Distance: 0.9 mi
- 6/10Seneca Middle SchoolGrades: 6-8Distance: 3.8 mi
- 6/10Seneca High SchoolGrades: 9-12Distance: 4.7 mi
Schools provided by the listing agent
- Elementary: Ravenel Elm
- Middle: Seneca Middle
- High: Seneca High
Source: WUMLS. This data may not be complete. We recommend contacting the local school district to confirm school assignments for this home.

Get pre-qualified for a loan
At Zillow Home Loans, we can pre-qualify you in as little as 5 minutes with no impact to your credit score.An equal housing lender. NMLS #10287.
Sell for more on Zillow
Get a free Zillow Showcase℠ listing and you could sell for .
$470,800
2% more+ $9,416
With Zillow Showcase(estimated)
$480,216


