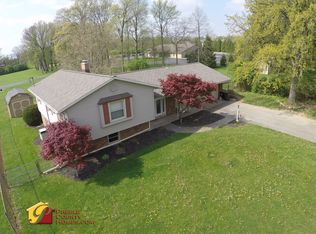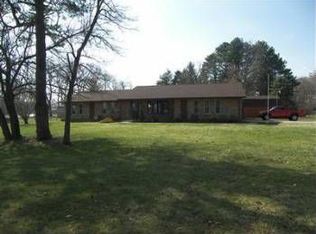Home has a split floor plan divided by great room. Bedrooms 2 & 3 share a bath each has a separate dressing areas with pocket doors. Bedroom #2 has walk-in closet. Master bedroom has walk-in closet with additional storage space as well as a jacuzzi tub and a bay window. Formal living room and dining room have bay windows. Oversized 2 car garage has work areas with built-in shelving and also a built-in room with heating and air conditioner. There is overhead storage with hi-efficient furnace with electronic air filter and humidifier. Great room has a gas fireplace with blower. There is a 14 x 12 screened sunroom off of the kitchen that leads to a 14 x 12 deck. A 10 x 10 barn for storage has electricity.
This property is off market, which means it's not currently listed for sale or rent on Zillow. This may be different from what's available on other websites or public sources.


