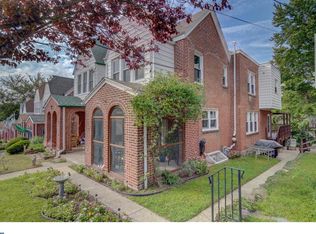Sold for $420,000
$420,000
121 Wayne Ave, Springfield, PA 19064
4beds
1,661sqft
Single Family Residence
Built in 1928
2,614 Square Feet Lot
$432,000 Zestimate®
$253/sqft
$2,525 Estimated rent
Home value
$432,000
$389,000 - $480,000
$2,525/mo
Zestimate® history
Loading...
Owner options
Explore your selling options
What's special
Welcome to 121 Wayne Avenue – Where Classic Charm Meets Modern Comfort! This beautifully updated twin home offers the perfect blend of timeless design and contemporary upgrades. Featuring 4 spacious bedrooms and 2 fully renovated bathrooms, this property is move-in ready and thoughtfully designed for today’s lifestyle. Step up to the inviting front patio, recently refreshed with a new storm door, ceiling fan, and freshly painted railings and floor – perfect for relaxing or entertaining guests. Inside, you'll find an open-concept living and dining area that flows seamlessly into the updated kitchen, complete with new flooring, backsplash, dishwasher, and refrigerator. The owners have added custom shelving and a stylish breakfast bar, providing both function and charm. The fully finished basement has been completely remodeled and now includes a brand-new full bathroom, new windows, and a new washer and dryer – an ideal space for a home office, guest suite, or family room. Half of the garage was conveniently left in place for extra storage or a weight room. Upstairs, the main bathroom has been fully renovated and features a heated towel rack for a touch of luxury. The primary bedroom now boasts a new drywall ceiling and an expanded, upgraded closet. Additional upgrades include a new closet and removal of the popcorn ceiling in one of the secondary bedrooms. This home has a driveway access and their own parking space. This home is in a fantastic location close to parks, schools, and all that Springfield has to offer. Don’t miss this opportunity—schedule your showing today!
Zillow last checked: 8 hours ago
Listing updated: August 06, 2025 at 05:01pm
Listed by:
Susan Oakley 610-209-6682,
Keller Williams Real Estate - Media
Bought with:
Melanie Costa, AB066442
RE/MAX Prime Real Estate
Source: Bright MLS,MLS#: PADE2093286
Facts & features
Interior
Bedrooms & bathrooms
- Bedrooms: 4
- Bathrooms: 2
- Full bathrooms: 2
Basement
- Area: 0
Heating
- Hot Water, Natural Gas
Cooling
- Wall Unit(s), Electric
Appliances
- Included: Gas Water Heater
Features
- Basement: Finished
- Has fireplace: No
Interior area
- Total structure area: 1,661
- Total interior livable area: 1,661 sqft
- Finished area above ground: 1,661
- Finished area below ground: 0
Property
Parking
- Parking features: Alley Access, Driveway, On Street
- Has uncovered spaces: Yes
Accessibility
- Accessibility features: None
Features
- Levels: Two
- Stories: 2
- Pool features: None
Lot
- Size: 2,614 sqft
- Dimensions: 25.00 x 100.00
Details
- Additional structures: Above Grade, Below Grade
- Parcel number: 42000734200
- Zoning: RESIDENTIAL
- Special conditions: Standard
Construction
Type & style
- Home type: SingleFamily
- Architectural style: Transitional
- Property subtype: Single Family Residence
- Attached to another structure: Yes
Materials
- Brick
- Foundation: Slab
Condition
- New construction: No
- Year built: 1928
Utilities & green energy
- Sewer: Public Sewer
- Water: Public
Community & neighborhood
Location
- Region: Springfield
- Subdivision: Scenic Hills
- Municipality: SPRINGFIELD TWP
Other
Other facts
- Listing agreement: Exclusive Agency
- Ownership: Fee Simple
Price history
| Date | Event | Price |
|---|---|---|
| 8/6/2025 | Sold | $420,000+8%$253/sqft |
Source: | ||
| 6/26/2025 | Pending sale | $389,000$234/sqft |
Source: | ||
| 6/24/2025 | Listed for sale | $389,000+29.7%$234/sqft |
Source: | ||
| 5/25/2022 | Sold | $300,000$181/sqft |
Source: | ||
| 4/27/2022 | Pending sale | $300,000$181/sqft |
Source: | ||
Public tax history
| Year | Property taxes | Tax assessment |
|---|---|---|
| 2025 | $6,635 +4.4% | $226,170 |
| 2024 | $6,357 +3.9% | $226,170 |
| 2023 | $6,121 +2.2% | $226,170 |
Find assessor info on the county website
Neighborhood: 19064
Nearby schools
GreatSchools rating
- 7/10Scenic Hills El SchoolGrades: 2-5Distance: 0.3 mi
- 6/10Richardson Middle SchoolGrades: 6-8Distance: 1.1 mi
- 10/10Springfield High SchoolGrades: 9-12Distance: 0.8 mi
Schools provided by the listing agent
- District: Springfield
Source: Bright MLS. This data may not be complete. We recommend contacting the local school district to confirm school assignments for this home.
Get a cash offer in 3 minutes
Find out how much your home could sell for in as little as 3 minutes with a no-obligation cash offer.
Estimated market value$432,000
Get a cash offer in 3 minutes
Find out how much your home could sell for in as little as 3 minutes with a no-obligation cash offer.
Estimated market value
$432,000
