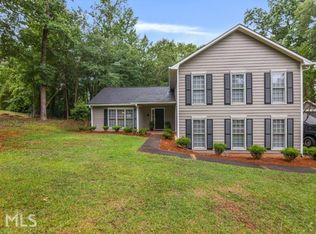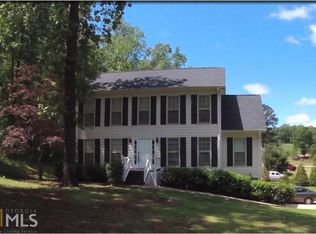Growing Family Needed for this Move in ready 4 bedroom 3 1/2 bath home offering family room and den, stone fireplace with gas logs, open kitchen, tiled Flooring, bonus room/office, large screen back porch, private fenced yard, patio and three car detached garage. Attic Fan Pool community. RV parking Perfect set up for in-law
This property is off market, which means it's not currently listed for sale or rent on Zillow. This may be different from what's available on other websites or public sources.


