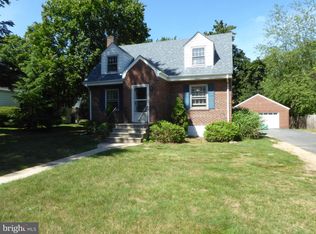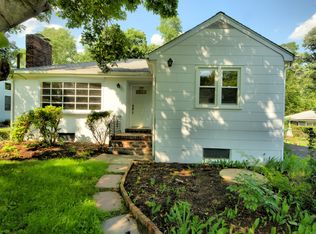Sold for $725,000
$725,000
121 Washington Rd, Princeton, NJ 08540
4beds
2,244sqft
Single Family Residence
Built in ----
0.49 Acres Lot
$731,400 Zestimate®
$323/sqft
$5,291 Estimated rent
Home value
$731,400
$651,000 - $819,000
$5,291/mo
Zestimate® history
Loading...
Owner options
Explore your selling options
What's special
GREAT VALUE - - Price reduced by almost $35,000 due to practical seller's acknowledgement that harsh winter has impacted sales! Shielded from the road by trees IN MUCH SOUGHT AFTER WEST WINDSOR sits this large, beautifully UPDATED, bright, 3-4 bedroom, 3 bath house with a very spacious nearly full basement. If you're looking for elegance, comfort, functionality, and peace & quiet inside your very own home, this house is for you! Located in a Top Rated Blue Ribbon School System and around a mile from the Princeton Junction Train Station this fine property boasts a beautiful yard with many possibilities for your delight; it extends well into the mature trees in the rear and includes both a value added FIREPIT and a GAZEBO for you to enjoy. Inside the home you will find VERSATILE modern well designed rooms that provide for a FLEXIBLE FLOOR PLAN and a nice blend of ceramic, hardwood, and laminate flooring. The large modernized eat-in-kitchen is a showcase with modern gleaming white kitchen cabinets, modern backsplash and counters, center island that accommodates bar stools, a 5-burner GAS cooktop, high hat lighting, a spacious s/s refrigerator, room for a kitchen table, a double sink, and more. Beyond the kitchen is a fabulous multi-purpose room with a door that can be left open or closed to shield it from the homes other activities; this room can be used as a formal dining room, in-house office, family room, or guest room retreat with an aesthetic Fpl (not hooked up which will remain nonfunctional as noted in seller disclosure). Also in this section of the home is a modern full main bathroom and the not to be overlooked kitchenette/snack area complete with sink and counter space. OFF THE ENTRY FOYER on the main level is a front facing office/den with a door that can also be used as a bedroom with a portable closet or a formal dining room. And, nearby is the large living room with its decorative closed Fpl (which will remain nonfunctional as noted in seller disclosure). And, let's not forget the large main floor master bedroom suite wing with a modern full bathroom and a rarely found room size walkin closet with built-ins. The second floor is equally impressive. It features two more generous bedrooms with more than ample closet space and of course another beautifully updated full bathroom. Recent amenities include newly installed roof shingles in 2023, time & cost saving gutter guards, substantially neutral paint throughout, water heater tune-up overhaul about three years ago, c/fans, energy saving mini splits that can be used to heat some rooms without having to turn on the furnace, and many clever touches. The time to make this home yours is NOW for he who snoozes loses! (Please note: the actual age of this house is unknown and the room measurements as provided herein are not to be relied upon; info provided is based upon data offered by past owners. Prior survey is included in photo section.)
Zillow last checked: 8 hours ago
Listing updated: April 09, 2025 at 07:24am
Listed by:
IRENE SOLOMON,
C-21 BARROOD REALTORS 732-297-7900
Source: All Jersey MLS,MLS#: 2507021R
Facts & features
Interior
Bedrooms & bathrooms
- Bedrooms: 4
- Bathrooms: 3
- Full bathrooms: 3
Primary bedroom
- Features: 1st Floor, Full Bath, Walk-In Closet(s)
- Level: First
- Area: 336
- Dimensions: 24 x 14
Bedroom 2
- Area: 210
- Dimensions: 15 x 14
Bedroom 3
- Area: 168
- Dimensions: 14 x 12
Dining room
- Features: Formal Dining Room
- Area: 288
- Dimensions: 24 x 12
Kitchen
- Features: Granite/Corian Countertops, Kitchen Island, Eat-in Kitchen
- Area: 234
- Dimensions: 18 x 13
Living room
- Area: 260
- Dimensions: 20 x 13
Basement
- Area: 0
Heating
- Forced Air
Cooling
- Ceiling Fan(s), Wall Unit(s), See Remarks
Appliances
- Included: Dishwasher, Dryer, Microwave, Refrigerator, Range, Oven, Washer, Electric Water Heater
Features
- Blinds, 1 Bedroom, Entrance Foyer, Kitchen, Living Room, Bath Main, Bath Second, Dining Room, Family Room, 2 Bedrooms, Bath Full, None
- Flooring: Ceramic Tile, Laminate, Wood
- Windows: Blinds
- Basement: Full, Interior Entry
- Has fireplace: No
Interior area
- Total structure area: 2,244
- Total interior livable area: 2,244 sqft
Property
Parking
- Parking features: 2 Car Width, Crushed Stone, Driveway, On Site, Gravel
- Has uncovered spaces: Yes
- Details: Oversized Vehicles Restricted
Features
- Levels: Two
- Stories: 2
- Exterior features: Door(s)-Storm/Screen, Storage Shed, Yard
Lot
- Size: 0.49 Acres
- Dimensions: 285.00 x 75.00
- Features: Near Train, Interior Lot, Level, Wooded
Details
- Additional structures: Shed(s)
- Parcel number: 1300048000000057
- Zoning: R20
Construction
Type & style
- Home type: SingleFamily
- Architectural style: Cape Cod
- Property subtype: Single Family Residence
Materials
- Roof: Asphalt
Utilities & green energy
- Electric: 200 Amp(s)
- Gas: Oil
- Sewer: Public Sewer
- Water: Public
- Utilities for property: Electricity Connected, Natural Gas Connected
Community & neighborhood
Location
- Region: Princeton
Other
Other facts
- Ownership: Fee Simple
Price history
| Date | Event | Price |
|---|---|---|
| 4/7/2025 | Sold | $725,000$323/sqft |
Source: | ||
| 3/6/2025 | Contingent | $725,000$323/sqft |
Source: | ||
| 2/17/2025 | Price change | $725,000-4.6%$323/sqft |
Source: | ||
| 12/3/2024 | Listed for sale | $759,950+79.2%$339/sqft |
Source: | ||
| 11/6/2024 | Listing removed | $3,500$2/sqft |
Source: Zillow Rentals Report a problem | ||
Public tax history
| Year | Property taxes | Tax assessment |
|---|---|---|
| 2025 | $12,156 | $396,600 |
| 2024 | $12,156 +6.4% | $396,600 |
| 2023 | $11,422 +0.8% | $396,600 |
Find assessor info on the county website
Neighborhood: 08540
Nearby schools
GreatSchools rating
- 9/10Maurice Hawk Elementary SchoolGrades: PK-3Distance: 1.2 mi
- 8/10Community Middle SchoolGrades: 6-8Distance: 1.6 mi
- 9/10West Winsdor Plainsboro NorthGrades: 9-12Distance: 1.5 mi
Get a cash offer in 3 minutes
Find out how much your home could sell for in as little as 3 minutes with a no-obligation cash offer.
Estimated market value$731,400
Get a cash offer in 3 minutes
Find out how much your home could sell for in as little as 3 minutes with a no-obligation cash offer.
Estimated market value
$731,400

