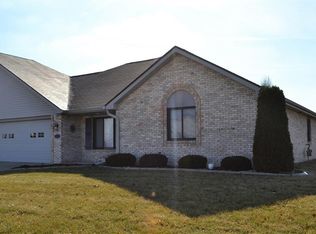Text or call Terry (owner) at 765-620-0680 for info. Nice open floor plan. New granite, tile backsplash, lux vinyl flooring, faucets, paint, updated vanities. Has Pella woods blinds, nice laundry room, tray ceilings 3 rooms, all brick. Low, low utilities. Simple, clean well-cared for home. Move right in.
This property is off market, which means it's not currently listed for sale or rent on Zillow. This may be different from what's available on other websites or public sources.
