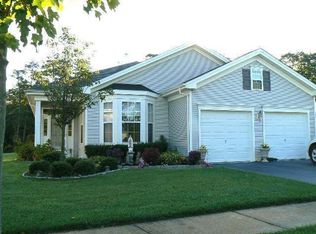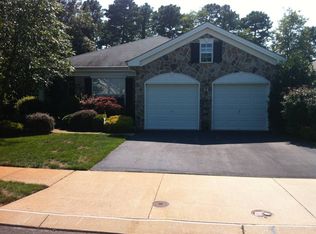DEVONSHIRE VILLAGE in the heart of Smithville....Set on a deep lot that backs to the woods, this 1770 sq ft home has alot to offer! A covered front porch, a formal living room and dining room combination for those family holidays, a large eat in kitchen with breakfast bar that opens to an extended family room which leads to the sunroom opening with french doors. Ceiling fans and high hat lighting . The master bedroom is Xtra large with a full bath featuring both a tub and a shower. A full size laundry room with washer & dryer with a door to the garage. Outside of the sunroom is a paver patio with privacy. The lot is 143' deep on one side. 125' on the other. The tenants will be vacating on August 31 but will be happy to show with a 24 hour notice. Please call listing agent to set up appointment.
This property is off market, which means it's not currently listed for sale or rent on Zillow. This may be different from what's available on other websites or public sources.


