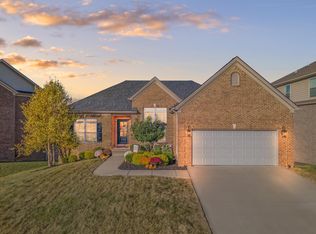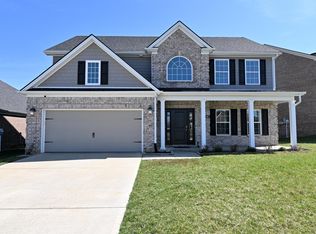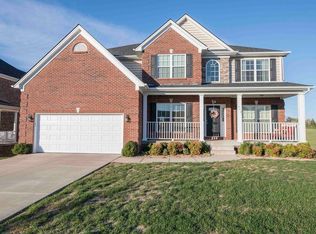Reduced! Elegant, immaculate home on partially finished walk out basement with TWO primary bedrooms and en suites on second level is perfect for the blended family with lots of room for everyone! The Stratford boasts a spacious great room with gorgeous custom built-ins and a fireplace for those cozy winter nights. Kitchen is open concept with an island and granite countertops, stainless appliances, separate pantry and lots of natural light. There is a bedroom and full bath on the 1st floor, too, as well as a home office and formal dining room. Separate laundry room leads to 2 car garage. Gorgeous engineered hardwood on 1st floor. All bathrooms have tile floors. The basement has a bedroom and full bath and nice sized great room and tons of storage space! Wheel chair accessible on 1st floor. Auxiliary garage for lawnmower opens to backyard. Nice yard with large deck and patio below deck. Call today for your safe distanced showing.
This property is off market, which means it's not currently listed for sale or rent on Zillow. This may be different from what's available on other websites or public sources.



