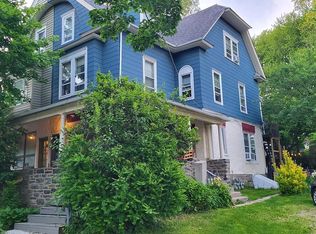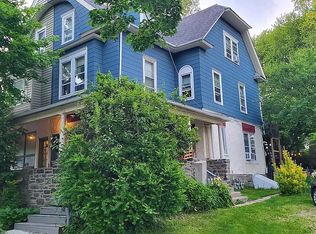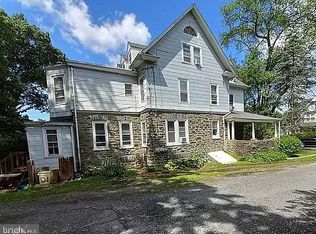Sold for $400,000 on 09/13/24
$400,000
121 Walnut Ave, Ardmore, PA 19003
3beds
--baths
2,306sqft
Duplex
Built in 1900
-- sqft lot
$419,700 Zestimate®
$173/sqft
$2,970 Estimated rent
Home value
$419,700
$386,000 - $453,000
$2,970/mo
Zestimate® history
Loading...
Owner options
Explore your selling options
What's special
Welcome to 121 Walnut Ave, an exceptional investment opportunity nestled in the heart of Ardmore, Pennsylvania. This property boasts not only a prime location but also a range of features ideal for investors seeking lucrative returns in the thriving real estate market. Situated in the desirable Ardmore area, this property enjoys proximity to major urban centers such as Philadelphia, offering convenience and accessibility to amenities, transportation, and employment opportunities. While the property may require some updates or renovations to maximize its potential, it presents an excellent opportunity for investors to add value and enhance returns through strategic improvements. Ardmore's vibrant community and proximity to educational institutions, shopping centers, and recreational facilities contribute to a strong rental market demand, ensuring steady occupancy and rental income potential. Whether you're a seasoned investor looking to diversify your portfolio or a newcomer seeking to enter the lucrative real estate market, 121 Walnut Ave presents an enticing opportunity to capitalize on Ardmore's dynamic property landscape. With its strategic location, versatile use, and potential for value appreciation, this property embodies the essence of a sound investment choice. Don't miss out on the chance to secure your foothold in one of Ardmore's most sought-after neighborhoods.
Zillow last checked: 8 hours ago
Listing updated: September 19, 2024 at 03:11pm
Listed by:
John Curtis 267-625-1069,
Keller Williams Main Line
Bought with:
Abe Haupt, RS298948
Elfant Wissahickon-Chestnut Hill
Sammi Zhao, RS372343
Elfant Wissahickon-Chestnut Hill
Source: Bright MLS,MLS#: PAMC2104298
Facts & features
Interior
Bedrooms & bathrooms
- Bedrooms: 3
Basement
- Area: 0
Heating
- Radiant, Hot Water, Natural Gas
Cooling
- Window Unit(s)
Appliances
- Included: Gas Water Heater
Features
- Has fireplace: No
Interior area
- Total structure area: 2,306
- Total interior livable area: 2,306 sqft
Property
Parking
- Total spaces: 5
- Parking features: Crushed Stone, Driveway
- Uncovered spaces: 5
Accessibility
- Accessibility features: Accessible Entrance
Features
- Pool features: None
Lot
- Size: 8,750 sqft
- Dimensions: 50.00 x 0.00
Details
- Additional structures: Above Grade, Below Grade
- Parcel number: 400063832001
- Zoning: DUPLEX
- Special conditions: Standard
Construction
Type & style
- Home type: MultiFamily
- Architectural style: Victorian
- Property subtype: Duplex
Materials
- Masonry
- Foundation: Permanent, Stone
Condition
- New construction: No
- Year built: 1900
Utilities & green energy
- Sewer: Public Sewer
- Water: Public
- Utilities for property: Other
Community & neighborhood
Location
- Region: Ardmore
- Municipality: LOWER MERION TWP
Other
Other facts
- Listing agreement: Exclusive Right To Sell
- Ownership: Fee Simple
Price history
| Date | Event | Price |
|---|---|---|
| 9/13/2024 | Sold | $400,000-20%$173/sqft |
Source: | ||
| 8/31/2024 | Pending sale | $500,000$217/sqft |
Source: | ||
| 7/17/2024 | Contingent | $500,000$217/sqft |
Source: | ||
| 5/14/2024 | Listed for sale | $500,000$217/sqft |
Source: | ||
Public tax history
| Year | Property taxes | Tax assessment |
|---|---|---|
| 2024 | $5,590 | $135,640 |
| 2023 | $5,590 +4.9% | $135,640 |
| 2022 | $5,328 +2.3% | $135,640 |
Find assessor info on the county website
Neighborhood: 19003
Nearby schools
GreatSchools rating
- 8/10Penn Valley SchoolGrades: K-4Distance: 1.9 mi
- 7/10Welsh Valley Middle SchoolGrades: 5-8Distance: 2.7 mi
- 10/10Lower Merion High SchoolGrades: 9-12Distance: 0.8 mi
Schools provided by the listing agent
- Middle: Welsh Valley
- High: Lower Merion
- District: Lower Merion
Source: Bright MLS. This data may not be complete. We recommend contacting the local school district to confirm school assignments for this home.

Get pre-qualified for a loan
At Zillow Home Loans, we can pre-qualify you in as little as 5 minutes with no impact to your credit score.An equal housing lender. NMLS #10287.
Sell for more on Zillow
Get a free Zillow Showcase℠ listing and you could sell for .
$419,700
2% more+ $8,394
With Zillow Showcase(estimated)
$428,094

