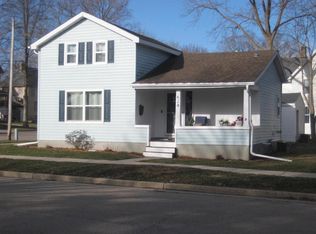Closed
$298,000
121 West Sullivan STREET, Ripon, WI 54971
4beds
2,086sqft
Single Family Residence
Built in 1900
10,018.8 Square Feet Lot
$305,700 Zestimate®
$143/sqft
$1,717 Estimated rent
Home value
$305,700
$281,000 - $333,000
$1,717/mo
Zestimate® history
Loading...
Owner options
Explore your selling options
What's special
Extremely well maintained Queen Ann Style 2-story home built around the turn-of-the-century and many upgrades over the years. Home is on a corner lot having 4-bedrooms, 2-full baths, recently remodeled large eat-in kitchen w/Quartz countertops, newer appliances, original beautiful hardwood floors(some area rug style hardwood floors)and doors, formal dining room, 2-main floor living rooms that could possibly be converted to a main floor bedroom, second-floor bedroom balcony, second-floor bathroom as separate shower and tub, lots of storage, full basement with walkout entrance. The three-car garage is an older carriage house is also had upgrades. Seller will give a 1 year Home warranty at closing.
Zillow last checked: 8 hours ago
Listing updated: October 08, 2025 at 09:09am
Listed by:
Robert Limosani 262-745-9611,
Homestead Realty of Lake Geneva
Bought with:
Angelica Hostos Garro
Source: WIREX MLS,MLS#: 1932132 Originating MLS: Metro MLS
Originating MLS: Metro MLS
Facts & features
Interior
Bedrooms & bathrooms
- Bedrooms: 4
- Bathrooms: 2
- Full bathrooms: 2
Primary bedroom
- Level: Upper
- Area: 210
- Dimensions: 15 x 14
Bedroom 2
- Level: Upper
- Area: 180
- Dimensions: 15 x 12
Bedroom 3
- Level: Upper
- Area: 168
- Dimensions: 14 x 12
Bedroom 4
- Level: Upper
- Area: 144
- Dimensions: 12 x 12
Bathroom
- Features: Tub Only, Dual Entry Off Master Bedroom, Master Bedroom Bath: Tub/No Shower, Master Bedroom Bath: Walk-In Shower, Master Bedroom Bath, Shower Over Tub, Shower Stall
Dining room
- Level: Main
- Area: 180
- Dimensions: 12 x 15
Family room
- Level: Main
- Area: 180
- Dimensions: 15 x 12
Kitchen
- Level: Main
- Area: 308
- Dimensions: 22 x 14
Living room
- Level: Main
- Area: 224
- Dimensions: 16 x 14
Heating
- Natural Gas, Forced Air
Cooling
- Central Air
Appliances
- Included: Cooktop, Dishwasher, Disposal, Dryer, Freezer, Microwave, Oven, Refrigerator, Washer, Water Softener
Features
- High Speed Internet, Pantry, Walk-In Closet(s), Kitchen Island
- Flooring: Wood
- Basement: Full,Exposed
Interior area
- Total structure area: 2,086
- Total interior livable area: 2,086 sqft
- Finished area above ground: 2,086
Property
Parking
- Total spaces: 3
- Parking features: Garage Door Opener, Detached, 3 Car
- Garage spaces: 3
Features
- Levels: Two
- Stories: 2
- Patio & porch: Patio
Lot
- Size: 10,018 sqft
- Features: Sidewalks
Details
- Parcel number: RIP161499CH55000
- Zoning: R-1
Construction
Type & style
- Home type: SingleFamily
- Architectural style: Farmhouse/National Folk,Other,Victorian/Federal
- Property subtype: Single Family Residence
Materials
- Wood Siding
Condition
- 21+ Years
- New construction: No
- Year built: 1900
Utilities & green energy
- Sewer: Public Sewer
- Water: Public
- Utilities for property: Cable Available
Community & neighborhood
Location
- Region: Ripon
- Subdivision: None
- Municipality: Ripon
Price history
| Date | Event | Price |
|---|---|---|
| 10/7/2025 | Sold | $298,000+1.2%$143/sqft |
Source: | ||
| 8/31/2025 | Contingent | $294,500$141/sqft |
Source: | ||
| 8/22/2025 | Listed for sale | $294,500+93.8%$141/sqft |
Source: | ||
| 4/19/2018 | Sold | $152,000+40.2%$73/sqft |
Source: Public Record Report a problem | ||
| 5/25/2013 | Sold | $108,400-5.7%$52/sqft |
Source: RANW #50069027 Report a problem | ||
Public tax history
| Year | Property taxes | Tax assessment |
|---|---|---|
| 2024 | $3,215 +3% | $151,800 |
| 2023 | $3,122 -11.7% | $151,800 |
| 2022 | $3,534 +0.9% | $151,800 |
Find assessor info on the county website
Neighborhood: 54971
Nearby schools
GreatSchools rating
- NABarlow Park Elementary SchoolGrades: PK-2Distance: 0.6 mi
- 5/10Ripon Middle SchoolGrades: 6-8Distance: 0.2 mi
- 6/10Ripon High SchoolGrades: 9-12Distance: 0.3 mi
Schools provided by the listing agent
- Elementary: Murray Park
- Middle: Ripon
- High: Ripon
- District: Ripon Area
Source: WIREX MLS. This data may not be complete. We recommend contacting the local school district to confirm school assignments for this home.

Get pre-qualified for a loan
At Zillow Home Loans, we can pre-qualify you in as little as 5 minutes with no impact to your credit score.An equal housing lender. NMLS #10287.
