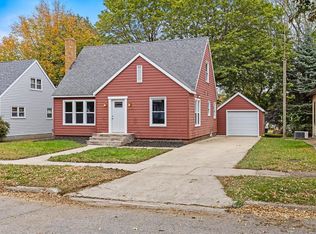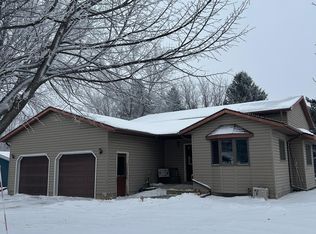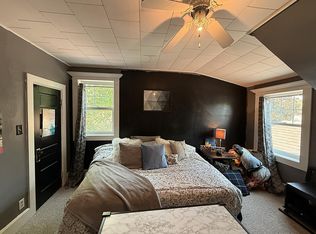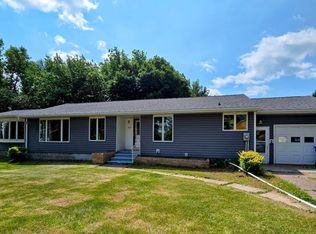121 W Rowena St, Ivanhoe, MN 56142
What's special
- 175 days |
- 186 |
- 9 |
Zillow last checked: 8 hours ago
Listing updated: December 09, 2025 at 11:38am
Jana Reilly Home Team 507-829-0480,
Keller Williams Preferred Realty
Facts & features
Interior
Bedrooms & bathrooms
- Bedrooms: 3
- Bathrooms: 3
- 3/4 bathrooms: 2
- 1/2 bathrooms: 1
Bedroom
- Level: Main
- Area: 110 Square Feet
- Dimensions: 10 x 11
Bedroom 2
- Level: Main
- Area: 100 Square Feet
- Dimensions: 10 x 10
Bedroom 3
- Level: Basement
Primary bathroom
- Level: Main
Bathroom
- Level: Main
Bathroom
- Level: Basement
Bonus room
- Level: Main
- Area: 264 Square Feet
- Dimensions: 22 x 12
Family room
- Level: Basement
Flex room
- Level: Basement
Kitchen
- Level: Main
- Area: 120 Square Feet
- Dimensions: 12 x 10
Laundry
- Level: Main
- Area: 72.25 Square Feet
- Dimensions: 8.5 x 8.5
Living room
- Level: Main
- Area: 288 Square Feet
- Dimensions: 24 x 12
Storage
- Level: Basement
Other
- Level: Main
- Area: 280 Square Feet
- Dimensions: 10 x 28
Heating
- Baseboard, Forced Air
Cooling
- Central Air
Appliances
- Included: Dryer, Exhaust Fan, Range, Refrigerator, Washer
Features
- Basement: Block,Daylight,Full,Sump Pump,Unfinished
- Has fireplace: No
Interior area
- Total structure area: 2,400
- Total interior livable area: 2,400 sqft
- Finished area above ground: 1,400
- Finished area below ground: 1,000
Property
Parking
- Total spaces: 2
- Parking features: Attached, Concrete
- Attached garage spaces: 2
- Details: Garage Dimensions (28 x 20)
Accessibility
- Accessibility features: Grab Bars In Bathroom
Features
- Levels: One
- Stories: 1
- Patio & porch: Covered, Deck, Porch, Screened
Lot
- Size: 7,579.44 Square Feet
- Dimensions: 140 x 50
Details
- Foundation area: 1400
- Parcel number: 180207000
- Zoning description: Residential-Single Family
Construction
Type & style
- Home type: SingleFamily
- Property subtype: Residential
Materials
- Frame
- Roof: Asphalt
Condition
- New construction: No
- Year built: 1970
Utilities & green energy
- Gas: Natural Gas
- Sewer: City Sewer/Connected
- Water: City Water/Connected
Community & HOA
HOA
- Has HOA: No
Location
- Region: Ivanhoe
Financial & listing details
- Price per square foot: $77/sqft
- Tax assessed value: $183,400
- Annual tax amount: $2,906
- Date on market: 6/19/2025
- Cumulative days on market: 236 days
- Road surface type: Paved

Jana Reilly
(507) 829-0480
By pressing Contact Agent, you agree that the real estate professional identified above may call/text you about your search, which may involve use of automated means and pre-recorded/artificial voices. You don't need to consent as a condition of buying any property, goods, or services. Message/data rates may apply. You also agree to our Terms of Use. Zillow does not endorse any real estate professionals. We may share information about your recent and future site activity with your agent to help them understand what you're looking for in a home.
Estimated market value
$184,000
$175,000 - $193,000
$2,186/mo
Price history
Price history
| Date | Event | Price |
|---|---|---|
| 12/9/2025 | Price change | $185,000-3.1%$77/sqft |
Source: | ||
| 8/8/2025 | Price change | $191,000-4.5%$80/sqft |
Source: | ||
| 6/19/2025 | Listed for sale | $200,000+0.1%$83/sqft |
Source: | ||
| 5/31/2025 | Listing removed | $199,900$83/sqft |
Source: | ||
| 4/23/2025 | Price change | $199,900-8.7%$83/sqft |
Source: | ||
Public tax history
Public tax history
| Year | Property taxes | Tax assessment |
|---|---|---|
| 2024 | $2,654 +20.5% | $183,400 +24.8% |
| 2023 | $2,202 +9.2% | $146,900 +27.4% |
| 2022 | $2,016 -5.3% | $115,300 +14.3% |
Find assessor info on the county website
BuyAbility℠ payment
Climate risks
Neighborhood: 56142
Nearby schools
GreatSchools rating
- 6/10Lincoln Hi Elementary - IvanhoeGrades: PK-6Distance: 0.2 mi
- NAHendricks AlcGrades: 7-12Distance: 9.1 mi
- Loading




