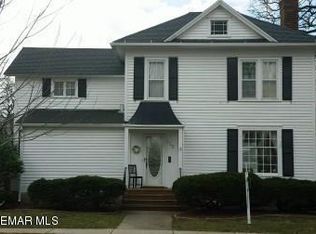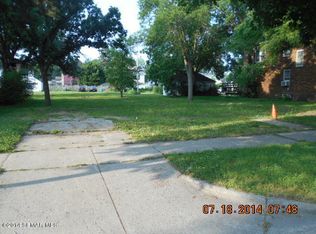Beautiful, charming, and well maintained home, with plenty of room at 3008 sqft. Upstairs features 4 nice bedrooms, a full bath, and a laundry room. Main level has beautiful wood work, tall ceilings, wide open living space, kitchen, foyer, and half bath. The fully finished basement has another full bathroom, family room, and could be used as a large master bedroom. Looking over your fenced backyard is a nice 3 season patio/porch with access from the kitchen and driveway. Garage is 24' wide x 28' deep.
This property is off market, which means it's not currently listed for sale or rent on Zillow. This may be different from what's available on other websites or public sources.

