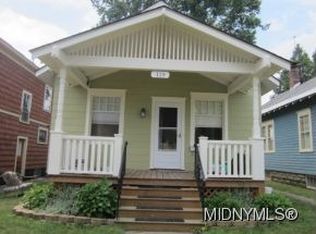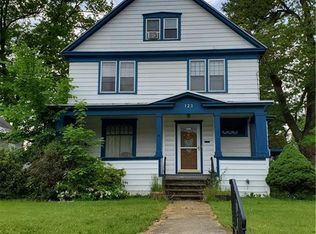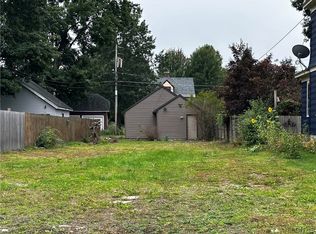Closed
$134,900
121 W Linden St, Rome, NY 13440
3beds
954sqft
Single Family Residence
Built in 1930
5,662.8 Square Feet Lot
$163,800 Zestimate®
$141/sqft
$1,508 Estimated rent
Home value
$163,800
$154,000 - $175,000
$1,508/mo
Zestimate® history
Loading...
Owner options
Explore your selling options
What's special
Rome Quiet Bungalow! This charming home is just waiting for you to move right in! Sitting on a quiet city street, with a detached garage, and an open front porch, you will be pleasantly surprised when you walk in. This cute little bungalow offers two bedrooms on the first level, and a third bedroom in the full walk up attic. The galley kitchen has Corian counters, stainless appliances and updated cabinetry with plenty of space. Neutral wall to wall carpeting in the dining room, living room, and office/sunroom, plenty of natural lighting, and soft tones makes it easy to picture your prized possessions in each room. A bright and modern bathroom with tile floors, a corner shower and vessel sink on the first floor between both bedrooms. The walk up attic is off one of the downstairs bedrooms, and can be completely finished off for plenty more sleeping or living area. Enter the detached garage off a quiet back alley, and take a short walk into the back entrance, where you can go up into the kitchen, or down to the basement. Central air, newer forced air furnace, and a full basement. Tons of value for the price!
Zillow last checked: 8 hours ago
Listing updated: June 30, 2023 at 06:56pm
Listed by:
Natalie Roth 315-831-5061,
Benn Realty-Remsen
Bought with:
Lori DiNardo-Emmerich, 10401218651
Coldwell Banker Faith Properties
Source: NYSAMLSs,MLS#: S1462111 Originating MLS: Mohawk Valley
Originating MLS: Mohawk Valley
Facts & features
Interior
Bedrooms & bathrooms
- Bedrooms: 3
- Bathrooms: 1
- Full bathrooms: 1
- Main level bathrooms: 1
- Main level bedrooms: 2
Heating
- Gas, Forced Air
Cooling
- Central Air
Appliances
- Included: Dryer, Dishwasher, Free-Standing Range, Gas Water Heater, Microwave, Oven, Refrigerator, Washer
- Laundry: In Basement
Features
- Separate/Formal Living Room, Other, See Remarks, Solid Surface Counters, Bedroom on Main Level
- Flooring: Carpet, Tile, Varies, Vinyl
- Windows: Storm Window(s), Wood Frames
- Basement: Full
- Has fireplace: No
Interior area
- Total structure area: 954
- Total interior livable area: 954 sqft
Property
Parking
- Total spaces: 2
- Parking features: Detached, Electricity, Garage, Garage Door Opener
- Garage spaces: 2
Features
- Patio & porch: Open, Porch
- Exterior features: Blacktop Driveway, Fence
- Fencing: Partial
Lot
- Size: 5,662 sqft
- Dimensions: 30 x 182
- Features: Residential Lot
Details
- Parcel number: 30130122302000060510000000
- Special conditions: Standard
Construction
Type & style
- Home type: SingleFamily
- Architectural style: Bungalow
- Property subtype: Single Family Residence
Materials
- Cedar
- Foundation: Block
- Roof: Asphalt
Condition
- Resale
- Year built: 1930
Utilities & green energy
- Sewer: Connected
- Water: Connected, Public
- Utilities for property: Cable Available, High Speed Internet Available, Sewer Connected, Water Connected
Community & neighborhood
Location
- Region: Rome
- Subdivision: City/Rome
Other
Other facts
- Listing terms: Cash,Conventional,FHA,USDA Loan,VA Loan
Price history
| Date | Event | Price |
|---|---|---|
| 6/30/2023 | Sold | $134,900$141/sqft |
Source: | ||
| 5/3/2023 | Pending sale | $134,900$141/sqft |
Source: | ||
| 4/14/2023 | Contingent | $134,900$141/sqft |
Source: | ||
| 4/11/2023 | Listed for sale | $134,900+57.8%$141/sqft |
Source: | ||
| 5/6/2019 | Listing removed | $1,200$1/sqft |
Source: FLAGSTONE REAL ESTATE #S1188295 Report a problem | ||
Public tax history
| Year | Property taxes | Tax assessment |
|---|---|---|
| 2024 | -- | $50,500 |
| 2023 | -- | $50,500 |
| 2022 | -- | $50,500 |
Find assessor info on the county website
Neighborhood: 13440
Nearby schools
GreatSchools rating
- 3/10Louis V Denti Elementary SchoolGrades: K-6Distance: 0.9 mi
- 5/10Lyndon H Strough Middle SchoolGrades: 7-8Distance: 0.7 mi
- 4/10Rome Free AcademyGrades: 9-12Distance: 2 mi
Schools provided by the listing agent
- District: Rome
Source: NYSAMLSs. This data may not be complete. We recommend contacting the local school district to confirm school assignments for this home.


