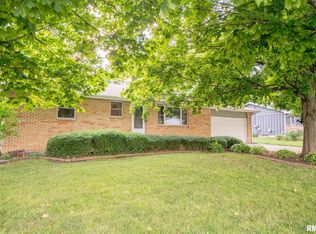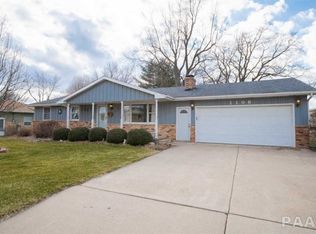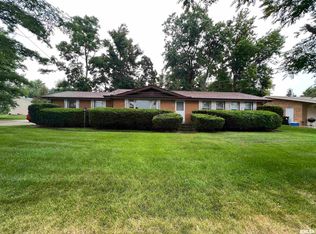Pride of ownership shows throughout this stunning 3BR, 3BA w/ over 3000 finished sq ft! Gorgeous kitchen completely updated w/ granite counters, stone backsplash, ss appliances, hardwood floors, island & breakfast bar. 21x15 LR w/ woodburning fp opens to kitchen & DR. Updated main floor bath. Master bed & bath updated & includes 14x9 walk in closet, full bath w/ dble sinks & his/her walk in tile shower. Bsmnt features 26x18 FR complete w/ surround sound wiring, awesome 23x11 Rec room w/ built in wet bar plus 3rd full bath. Carpet except main fl. BR since 2015, interior freshly painted
This property is off market, which means it's not currently listed for sale or rent on Zillow. This may be different from what's available on other websites or public sources.


