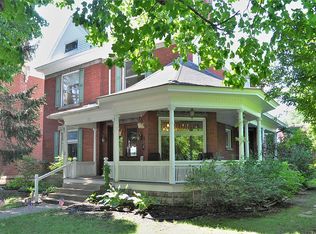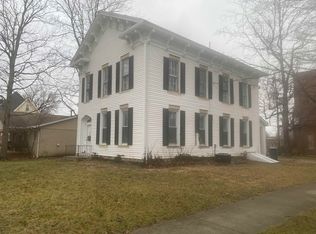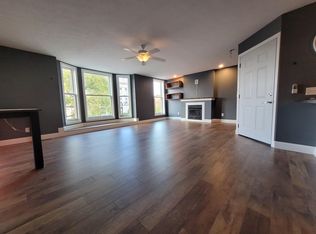Closed
$200,000
121 W Front St, Delphi, IN 46923
5beds
3,930sqft
Single Family Residence
Built in 1857
4,791.6 Square Feet Lot
$248,500 Zestimate®
$--/sqft
$2,950 Estimated rent
Home value
$248,500
$226,000 - $273,000
$2,950/mo
Zestimate® history
Loading...
Owner options
Explore your selling options
What's special
Beautiful Historic Italian Brick home in the heart of Delphi. This lovely 5 Bedroom has been updated and boast historic character and known for Abe Lincoln, who spent the night. The home was restored in the past 10 years, while newer amenities in baths and kitchen still kept the charm. Handsome Trim, Crown Molding Details, hardwood floors, 3 Fireplaces, 12’ Ceilings, Spacious Rooms and Owner Suite on the main level. Large Storage Attic on the Third floor. Previous Updates include: Main Roof’16 and Kitchen ’19, HVAC. Spacious Kitchen to work in. Fabulous Deck to enjoy your Morning Coffee. Storage Shed included. Walking distance to downtown shopping, restaurants, parks. Easy access to the Hoosier Heartland Inspections are Welcome, Home is SOLD As Is – Seller to find Suitable housing.
Zillow last checked: 8 hours ago
Listing updated: November 29, 2023 at 01:34pm
Listed by:
Tamara L Foley 765-479-1216,
F.C. Tucker/Shook
Bought with:
Tamara L Foley, RB14039804
F.C. Tucker/Shook
Source: IRMLS,MLS#: 202330552
Facts & features
Interior
Bedrooms & bathrooms
- Bedrooms: 5
- Bathrooms: 3
- Full bathrooms: 2
- 1/2 bathrooms: 1
- Main level bedrooms: 1
Bedroom 1
- Level: Main
Bedroom 2
- Level: Upper
Dining room
- Level: Main
- Area: 266
- Dimensions: 19 x 14
Family room
- Level: Main
- Area: 315
- Dimensions: 21 x 15
Kitchen
- Level: Main
- Area: 325
- Dimensions: 25 x 13
Living room
- Level: Main
- Area: 360
- Dimensions: 24 x 15
Heating
- Natural Gas, Conventional, Forced Air, Multiple Heating Systems, ENERGY STAR Qualified Equipment, High Efficiency Furnace, Zoned
Cooling
- Central Air, Multi Units, Ceiling Fan(s), ENERGY STAR Qualified Equipment, Zoned
Appliances
- Included: Range/Oven Hook Up Gas, Dishwasher, Refrigerator, Washer, Gas Cooktop, Dryer-Electric, Ice Maker, Exhaust Fan, Gas Oven, Gas Range, Electric Water Heater, Tankless Water Heater
- Laundry: Electric Dryer Hookup, Main Level, Washer Hookup
Features
- Ceiling-9+, Ceiling Fan(s), Countertops-Ceramic, Crown Molding, Eat-in Kitchen, Kitchen Island, Natural Woodwork, Stand Up Shower, Tub/Shower Combination
- Flooring: Hardwood
- Windows: Storm Window(s), Storm Windows, Window Treatments
- Basement: Partial,Unfinished
- Attic: Walk-up
- Number of fireplaces: 3
- Fireplace features: Family Room, 1st Bdrm, 2nd Bdrm, 3rd Bdrm
Interior area
- Total structure area: 3,930
- Total interior livable area: 3,930 sqft
- Finished area above ground: 3,930
- Finished area below ground: 0
Property
Features
- Levels: Two
- Stories: 2
- Patio & porch: Deck
- Fencing: None
Lot
- Size: 4,791 sqft
- Dimensions: 60X80
- Features: Corner Lot, Level, City/Town/Suburb, Near Walking Trail, Historic District, Landscaped
Details
- Additional structures: Shed
- Parcel number: 080629019045.000007
Construction
Type & style
- Home type: SingleFamily
- Property subtype: Single Family Residence
Materials
- Brick
- Foundation: Stone
- Roof: Asphalt
Condition
- New construction: No
- Year built: 1857
Utilities & green energy
- Electric: Duke Energy Indiana, NIPSCO
- Gas: NIPSCO
- Sewer: City
- Water: City
Community & neighborhood
Location
- Region: Delphi
- Subdivision: None
Other
Other facts
- Listing terms: Cash,Conventional,FHA
Price history
| Date | Event | Price |
|---|---|---|
| 11/29/2023 | Sold | $200,000-11.1% |
Source: | ||
| 10/30/2023 | Pending sale | $225,000 |
Source: | ||
| 10/9/2023 | Price change | $225,000-5.9% |
Source: | ||
| 8/30/2023 | Price change | $239,000-7.7% |
Source: | ||
| 8/24/2023 | Listed for sale | $259,000+36.4% |
Source: | ||
Public tax history
| Year | Property taxes | Tax assessment |
|---|---|---|
| 2024 | $2,068 +11.7% | $244,500 +16.9% |
| 2023 | $1,852 +39.5% | $209,200 +11.5% |
| 2022 | $1,328 +4.3% | $187,700 +38.3% |
Find assessor info on the county website
Neighborhood: 46923
Nearby schools
GreatSchools rating
- 7/10Delphi Community Elementary SchoolGrades: PK-5Distance: 0.5 mi
- 7/10Delphi Community Middle SchoolGrades: 6-8Distance: 0.8 mi
- 5/10Delphi Community High SchoolGrades: 9-12Distance: 0.8 mi
Schools provided by the listing agent
- Elementary: Delphi Community
- Middle: Delphi Community
- High: Delphi
- District: Delphi Community School Corp.
Source: IRMLS. This data may not be complete. We recommend contacting the local school district to confirm school assignments for this home.

Get pre-qualified for a loan
At Zillow Home Loans, we can pre-qualify you in as little as 5 minutes with no impact to your credit score.An equal housing lender. NMLS #10287.


